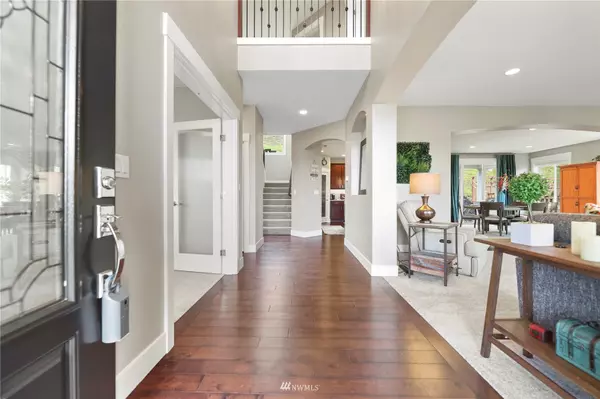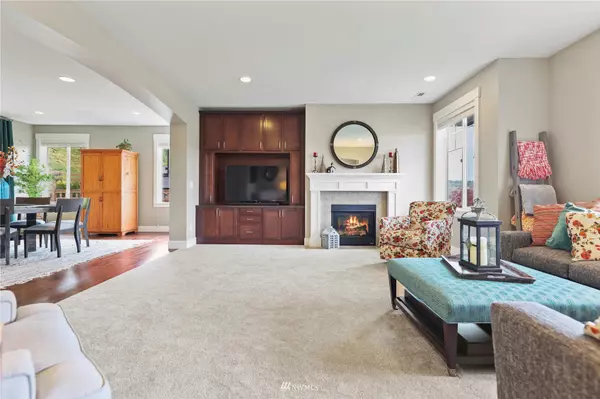Bought with Dulay Homes LLC
$850,000
$849,950
For more information regarding the value of a property, please contact us for a free consultation.
8121 173rd AVE E Sumner, WA 98390
4 Beds
2.5 Baths
3,240 SqFt
Key Details
Sold Price $850,000
Property Type Single Family Home
Sub Type Residential
Listing Status Sold
Purchase Type For Sale
Square Footage 3,240 sqft
Price per Sqft $262
Subdivision Summer View
MLS Listing ID 1928330
Sold Date 06/14/22
Style 12 - 2 Story
Bedrooms 4
Full Baths 2
Half Baths 1
HOA Fees $50/mo
Year Built 2014
Annual Tax Amount $8,185
Lot Size 0.314 Acres
Property Description
Fabulous craftsman plan by custom builder, NW Platinum Homes. perched on VIEW LOT!The property has been renovated and made brand new.These features include roof, windows, int/ext paint, and flooring.Gorgeous valley views extend far into the distance displaying amazing sunsets, city and territorial views. Spacious & open concept boasts a Grand Gourmet Kitchen that nicely transitions into a lg formal dining area. Huge Primary Suite w/dual closets & private 5 pc en-suite w/ free-standing tub begs you to grab a good book and relax. Garage is oversized & deep allowing for additional storage. Luxury finishes include extensive hardwood flooring, white millwork, iron spindle railing, slab countertops, upgraded cabinetry & hardware + so much more...
Location
State WA
County Pierce
Area 74 - Sumner
Rooms
Basement None
Interior
Flooring Ceramic Tile, Engineered Hardwood, Carpet
Fireplaces Number 1
Fireplace Yes
Appliance Dishwasher, Double Oven, Disposal, Microwave, Stove/Range
Exterior
Exterior Feature Cement/Concrete, Stone
Garage Spaces 2.0
Community Features CCRs, Park, Playground
Utilities Available Cable Connected, High Speed Internet, Septic System, Natural Gas Connected, Common Area Maintenance
Amenities Available Cable TV, Fenced-Partially, High Speed Internet, Patio, Sprinkler System
Waterfront No
View Y/N Yes
View City, Territorial
Roof Type Composition
Parking Type Attached Garage
Garage Yes
Building
Lot Description Dead End Street, Paved
Story Two
Builder Name NW Platinum Homes LLC
Sewer Septic Tank
Water Public
Architectural Style Craftsman
New Construction No
Schools
Elementary Schools Buyer To Verify
Middle Schools Buyer To Verify
High Schools Buyer To Verify
School District Sumner-Bonney Lake
Others
Senior Community No
Acceptable Financing Cash Out, Conventional, FHA, VA Loan
Listing Terms Cash Out, Conventional, FHA, VA Loan
Read Less
Want to know what your home might be worth? Contact us for a FREE valuation!

Our team is ready to help you sell your home for the highest possible price ASAP

"Three Trees" icon indicates a listing provided courtesy of NWMLS.

GET MORE INFORMATION





