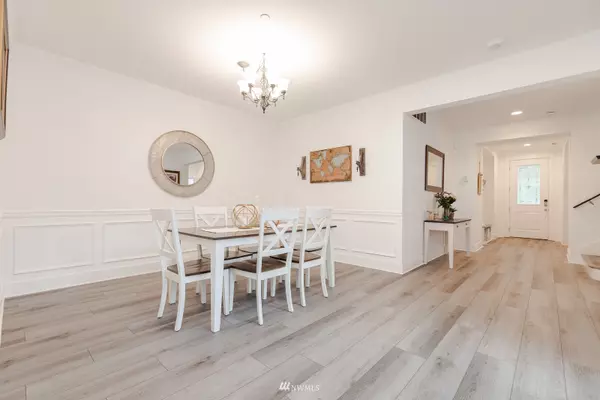Bought with COMPASS
$906,000
$825,000
9.8%For more information regarding the value of a property, please contact us for a free consultation.
1050 Bell Hill PL Dupont, WA 98327
5 Beds
2.5 Baths
3,564 SqFt
Key Details
Sold Price $906,000
Property Type Single Family Home
Sub Type Residential
Listing Status Sold
Purchase Type For Sale
Square Footage 3,564 sqft
Price per Sqft $254
Subdivision Nw Landing
MLS Listing ID 1916533
Sold Date 05/20/22
Style 12 - 2 Story
Bedrooms 5
Full Baths 2
Half Baths 1
HOA Fees $37/mo
Year Built 2009
Annual Tax Amount $6,201
Lot Size 9,134 Sqft
Property Description
Welcome to this STUNNING 2-story home, in the highly coveted Bell Hill community of Dupont. It's love at first sight, from the inviting entry way to the formal dining room overlooking your private courtyard, to the open chef's kitchen w/french doors that create a dreamy indoor/outdoor living space. The covered back patio w/ceiling fans & the level gorgeously landscaped yard are absolutely perfect for entertaining. With 5 bedrooms, there is room for everyone, and there is still a cozy feel to this amazing house. Don't miss the primary bathroom ensuite that has been upgraded to a 5 star spa experience and the custom closet, fit for a celebrity! Enjoy the A/C & whole house generator! Park all of your toys in the spacious 3-car tandem garage!
Location
State WA
County Pierce
Area 42 - Dupont
Rooms
Basement None
Main Level Bedrooms 1
Interior
Interior Features Forced Air, Central A/C, Ceramic Tile, Hardwood, Wall to Wall Carpet, Wired for Generator, Bath Off Primary, Ceiling Fan(s), Double Pane/Storm Window, Dining Room, French Doors, Loft, Walk-In Pantry, Walk-In Closet(s), Water Heater
Flooring Ceramic Tile, Hardwood, Vinyl, Vinyl Plank, Carpet
Fireplaces Number 1
Fireplace Yes
Appliance Dishwasher, Disposal, Microwave, Refrigerator, Stove/Range
Exterior
Exterior Feature Cement Planked, Stone
Garage Spaces 3.0
Community Features CCRs, Playground
Utilities Available Cable Connected, Natural Gas Available, Sewer Connected, Electricity Available, Natural Gas Connected, Common Area Maintenance
Amenities Available Cable TV, Deck, Fenced-Partially, Gas Available, Patio, Sprinkler System
Waterfront No
View Y/N No
Roof Type Composition
Parking Type Driveway, Attached Garage
Garage Yes
Building
Lot Description Curbs, Paved, Sidewalk
Story Two
Sewer Sewer Connected
Water Public
New Construction No
Schools
Elementary Schools Chloe Clark Elem
Middle Schools Pioneer Mid
High Schools Steilacoom High
School District Steilacoom Historica
Others
Senior Community No
Acceptable Financing Cash Out, Conventional, FHA, VA Loan
Listing Terms Cash Out, Conventional, FHA, VA Loan
Read Less
Want to know what your home might be worth? Contact us for a FREE valuation!

Our team is ready to help you sell your home for the highest possible price ASAP

"Three Trees" icon indicates a listing provided courtesy of NWMLS.

GET MORE INFORMATION





