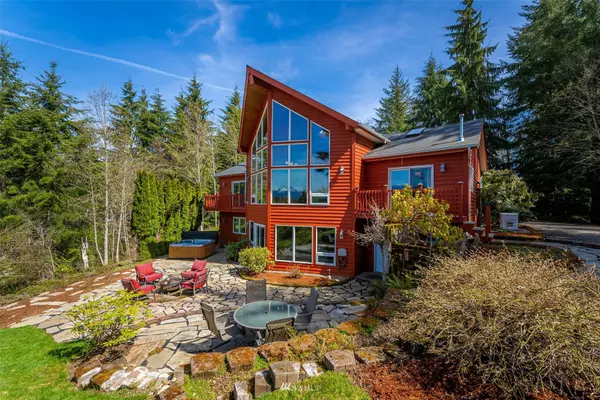Bought with Skyline Properties, Inc.
$950,000
$925,000
2.7%For more information regarding the value of a property, please contact us for a free consultation.
2756 Cantu LN NW Seabeck, WA 98380
3 Beds
2.25 Baths
3,092 SqFt
Key Details
Sold Price $950,000
Property Type Single Family Home
Sub Type Residential
Listing Status Sold
Purchase Type For Sale
Square Footage 3,092 sqft
Price per Sqft $307
Subdivision Camp Union
MLS Listing ID 1915291
Sold Date 05/19/22
Style 17 - 1 1/2 Stry w/Bsmt
Bedrooms 3
Full Baths 1
Half Baths 1
HOA Fees $16/ann
Year Built 2005
Annual Tax Amount $6,749
Lot Size 2.730 Acres
Property Description
Stunning custom built NW beauty with captivating Olympic Mtn Views! You'll live in ultimate relaxation & privacy on this west facing sunny acreage. Charming covered porch entry, dramatic 2 story living room w/ spectacular wall of windows & varied vaulted ceilings. Custom tile & inlaid hardwoods. Gourmet kitchen with stainless - Double ovens, 5 burner gas cooktop, prep sink & view side dining. Main floor primary suite w/ dual walk-in closets, ensuite & view deck. Open loft w/ view is perfect for home office/flex. Spacious basement-Large Family RM, 2 big BR's, 2nd kitchen, utility, loads of storage & walk out to pretty patio w/ hot tub. Oversized, extra deep 3 car garage w/ workshop. Beautiful Iron Wood decks. Heat pump. Generac system.
Location
State WA
County Kitsap
Area 145 - Seabeck/Hlly
Rooms
Basement Partially Finished
Main Level Bedrooms 1
Interior
Interior Features Forced Air, Heat Pump, Ceramic Tile, Hardwood, Wall to Wall Carpet, Second Kitchen, Bath Off Primary, Built-In Vacuum, Ceiling Fan(s), Double Pane/Storm Window, Dining Room, French Doors, Hot Tub/Spa, Loft, Skylight(s), Sprinkler System, Vaulted Ceiling(s), Walk-In Closet(s), Wired for Generator, Water Heater
Flooring Ceramic Tile, Hardwood, Carpet
Fireplaces Number 1
Fireplace Yes
Appliance Dishwasher, Dryer, Microwave, Refrigerator, Stove/Range, Trash Compactor, Washer
Exterior
Exterior Feature Wood
Garage Spaces 3.0
Utilities Available Propane, Septic System, Electricity Available, Pellet, Propane, Individual Well, Road Maintenance
Amenities Available Deck, Hot Tub/Spa, Patio, Propane, RV Parking, Shop, Sprinkler System
Waterfront No
View Y/N Yes
View Mountain(s), Territorial
Roof Type Composition
Parking Type RV Parking, Driveway, Detached Garage
Garage Yes
Building
Lot Description Dead End Street, Dirt Road, Secluded
Sewer Septic Tank
Water Individual Well
New Construction No
Schools
Elementary Schools Buyer To Verify
Middle Schools Buyer To Verify
High Schools Buyer To Verify
School District Central Kitsap #401
Others
Senior Community No
Acceptable Financing Cash Out, Conventional, VA Loan
Listing Terms Cash Out, Conventional, VA Loan
Read Less
Want to know what your home might be worth? Contact us for a FREE valuation!

Our team is ready to help you sell your home for the highest possible price ASAP

"Three Trees" icon indicates a listing provided courtesy of NWMLS.

GET MORE INFORMATION





