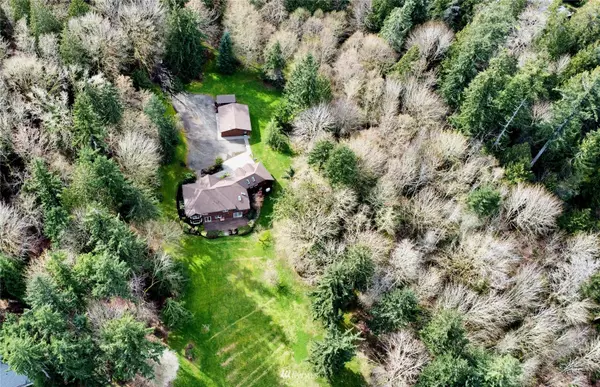Bought with Windermere RE Bainbridge
$2,273,000
$2,258,000
0.7%For more information regarding the value of a property, please contact us for a free consultation.
9915 NE Monsaas RD Bainbridge Island, WA 98110
4 Beds
3 Baths
4,144 SqFt
Key Details
Sold Price $2,273,000
Property Type Single Family Home
Sub Type Residential
Listing Status Sold
Purchase Type For Sale
Square Footage 4,144 sqft
Price per Sqft $548
Subdivision Bainbridge Island
MLS Listing ID 1909112
Sold Date 05/19/22
Style 12 - 2 Story
Bedrooms 4
Full Baths 3
Year Built 2005
Annual Tax Amount $16,928
Lot Size 3.360 Acres
Lot Dimensions 221 x 660
Property Description
Privacy, Serenity and Room-to-Breathe! Classic NW-Style Water View Home set on 3.3 sunny, enchanting acres with lawns, evergreens and meandering trails. Main level with 9 to 18 foot ceilings has a great room, formal dining, sitting and family rooms; a private den and large laundry room. The gourmet kitchen offers granite counters, top-of-the-line appliances, two large walk-in pantries and cherry cabinets. The 2nd floor has 4 spacious bedrooms including the luxurious primary suite and a large bonus room with a wet bar. Bonuses include the oversized 3 car garage, detached 1,000sf workshop/playroom/studio, a whole house auto generator and indoor/outdoor living with the expansive cedar deck, perfect for morning coffee, dining and entertaining!
Location
State WA
County Kitsap
Area 170 - Bainbridge Islan
Rooms
Basement None
Interior
Interior Features Forced Air, Ceramic Tile, Hardwood, Wall to Wall Carpet, Bath Off Primary, Built-In Vacuum, Double Pane/Storm Window, Dining Room, French Doors, Jetted Tub, Skylight(s), Vaulted Ceiling(s), Walk-In Closet(s), Walk-In Pantry, Wet Bar, Wired for Generator, Water Heater
Flooring Ceramic Tile, Hardwood, Carpet
Fireplaces Number 2
Fireplace Yes
Appliance Dishwasher, Double Oven, Dryer, Disposal, Microwave, Refrigerator, Stove/Range, Washer
Exterior
Exterior Feature Wood
Garage Spaces 4.0
Utilities Available Cable Connected, High Speed Internet, Propane, Septic System, Propane, Wood
Amenities Available Cable TV, Deck, High Speed Internet, Outbuildings, Propane, Shop
Waterfront No
View Y/N Yes
View Sound
Roof Type Composition
Parking Type Attached Garage, Detached Garage
Garage Yes
Building
Lot Description Cul-De-Sac, Dead End Street, Dirt Road, Secluded
Story Two
Builder Name Jack Colby
Sewer Septic Tank
Water Public
Architectural Style Traditional
New Construction No
Schools
Elementary Schools Capt. Charles Wilkes
Middle Schools Buyer To Verify
High Schools Bainbridge Isl
School District Bainbridge Island
Others
Senior Community No
Acceptable Financing Cash Out, Conventional
Listing Terms Cash Out, Conventional
Read Less
Want to know what your home might be worth? Contact us for a FREE valuation!

Our team is ready to help you sell your home for the highest possible price ASAP

"Three Trees" icon indicates a listing provided courtesy of NWMLS.

GET MORE INFORMATION





