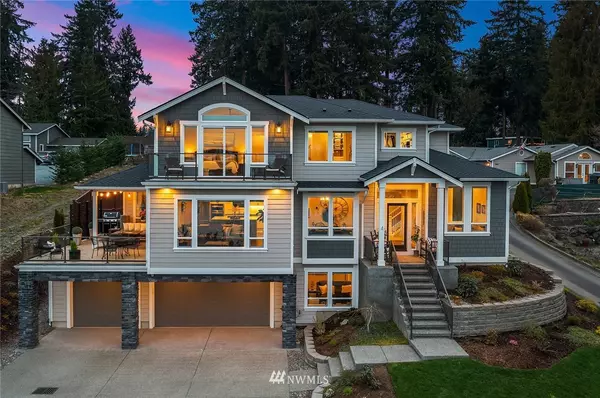Bought with John L. Scott R.E. Lake Tapps
$2,250,000
$2,085,000
7.9%For more information regarding the value of a property, please contact us for a free consultation.
5663 W Tapps HWY E Lake Tapps, WA 98391
4 Beds
3.5 Baths
3,927 SqFt
Key Details
Sold Price $2,250,000
Property Type Single Family Home
Sub Type Residential
Listing Status Sold
Purchase Type For Sale
Square Footage 3,927 sqft
Price per Sqft $572
Subdivision Lake Tapps
MLS Listing ID 1901006
Sold Date 04/27/22
Style 18 - 2 Stories w/Bsmnt
Bedrooms 4
Full Baths 3
Half Baths 1
Year Built 2018
Annual Tax Amount $10,631
Lot Size 0.338 Acres
Lot Dimensions 162*86*140*113
Property Description
86ft low-bank eastern Lake Tapps waterfront. Home overlooks its park-like grounds; nearly all rooms offer sweeping views of unobstructed Mt Rainier, cascades & lake. Integrated SMART home technology highlights the finest in luxury amenities & bespoke finishes. Perfect balance of sophisticated & casual spaces offer seamless flow. In/outdoor living w/heated covered patio. Iron staircase lead to ensuite bdrms. Retreat to serene primary suite & relish in the morning sunrise from private balcony. Enjoy lakeside living: stamped concrete pathways lead to patio & Lg dock; perfect for summertime entertaining! Centrally located in one of Pierce County’s most sought-after communities; a stroll to award-winning Sumner schools. 3-car gar w/EV charging.
Location
State WA
County Pierce
Area 109 - Lake Tapps/Bonne
Rooms
Basement Finished
Interior
Interior Features Forced Air, Heat Pump, Ductless HP-Mini Split, Tankless Water Heater, Ceramic Tile, Wall to Wall Carpet, Wet Bar, Wired for Generator, Bath Off Primary, Built-In Vacuum, SMART Wired, Ceiling Fan(s), Double Pane/Storm Window, Sprinkler System, Dining Room, French Doors, High Tech Cabling, Loft, Security System, Vaulted Ceiling(s), Walk-In Pantry, Walk-In Closet(s), Water Heater
Flooring Ceramic Tile, Vinyl, Vinyl Plank, Carpet
Fireplaces Number 3
Fireplace Yes
Appliance Dishwasher, Double Oven, Dryer, Disposal, Microwave, Refrigerator, See Remarks, Stove/Range, Washer
Exterior
Exterior Feature Cement Planked, Stone, Wood, Wood Products
Garage Spaces 3.0
Utilities Available Cable Connected, High Speed Internet, Natural Gas Available, Sewer Connected, Electricity Available, Natural Gas Connected
Amenities Available Cable TV, Deck, Dock, Electric Car Charging, Fenced-Fully, Gas Available, High Speed Internet, Moorage, Outbuildings, Patio, RV Parking
Waterfront Yes
Waterfront Description Bulkhead, Lake, No Bank
View Y/N Yes
View Lake, Mountain(s), Partial, See Remarks, Territorial
Roof Type Composition
Parking Type RV Parking, Driveway, Attached Garage, Off Street
Garage Yes
Building
Lot Description Cul-De-Sac, Dead End Street, Paved
Story Two
Builder Name Cheshire Construction
Sewer Sewer Connected
Water Public
Architectural Style Contemporary
New Construction No
Schools
Elementary Schools Buyer To Verify
Middle Schools Buyer To Verify
High Schools Buyer To Verify
School District Sumner-Bonney Lake
Others
Senior Community No
Acceptable Financing Cash Out, Conventional, FHA, See Remarks, USDA Loan, VA Loan
Listing Terms Cash Out, Conventional, FHA, See Remarks, USDA Loan, VA Loan
Read Less
Want to know what your home might be worth? Contact us for a FREE valuation!

Our team is ready to help you sell your home for the highest possible price ASAP

"Three Trees" icon indicates a listing provided courtesy of NWMLS.

GET MORE INFORMATION





