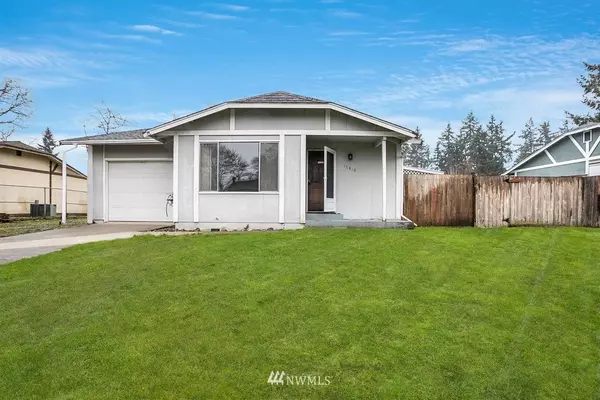Bought with Professional Realty Services
$411,000
$385,000
6.8%For more information regarding the value of a property, please contact us for a free consultation.
17410 9th AVE E Spanaway, WA 98387
3 Beds
1 Bath
1,079 SqFt
Key Details
Sold Price $411,000
Property Type Single Family Home
Sub Type Residential
Listing Status Sold
Purchase Type For Sale
Square Footage 1,079 sqft
Price per Sqft $380
Subdivision Sunnydale
MLS Listing ID 1901853
Sold Date 04/19/22
Style 10 - 1 Story
Bedrooms 3
Full Baths 1
Year Built 1978
Annual Tax Amount $3,063
Lot Size 7,500 Sqft
Lot Dimensions 75000
Property Description
Welcome home to this beautifully refreshed home in Sunnydale! Be impressed with the new laminate flooring, fresh paint, and brand-new carpets throughout. The fresh white kitchen boasts quality cabinetry, with soft-touch drawers and granite countertops. The dining area opens onto a covered patio perfect for barbeque gatherings. Three large bedrooms, all with ceiling fans, and a charming full bathroom - set on a large lot, with a private back yard, attached garage with extra storage, a shed, and a greenhouse! Well situated in this quiet community, close to schools, and all amenities.
Location
State WA
County Pierce
Area 99 - Spanaway
Rooms
Basement None
Main Level Bedrooms 3
Interior
Interior Features Wall to Wall Carpet, Laminate, Ceiling Fan(s), Dining Room
Flooring Laminate, Carpet
Fireplace No
Appliance Dishwasher, Dryer, Microwave, Refrigerator, Stove/Range, Washer
Exterior
Exterior Feature Stucco
Garage Spaces 1.0
Utilities Available Septic System, Electricity Available
Amenities Available Fenced-Partially, Green House, Patio
Waterfront No
View Y/N No
Roof Type Composition
Parking Type Driveway, Attached Garage, Off Street
Garage Yes
Building
Lot Description Paved
Story One
Sewer Septic Tank
Water Public
Architectural Style Traditional
New Construction No
Schools
Elementary Schools Buyer To Verify
Middle Schools Buyer To Verify
High Schools Buyer To Verify
School District Bethel
Others
Senior Community No
Acceptable Financing Cash Out, Conventional, FHA
Listing Terms Cash Out, Conventional, FHA
Read Less
Want to know what your home might be worth? Contact us for a FREE valuation!

Our team is ready to help you sell your home for the highest possible price ASAP

"Three Trees" icon indicates a listing provided courtesy of NWMLS.

GET MORE INFORMATION





