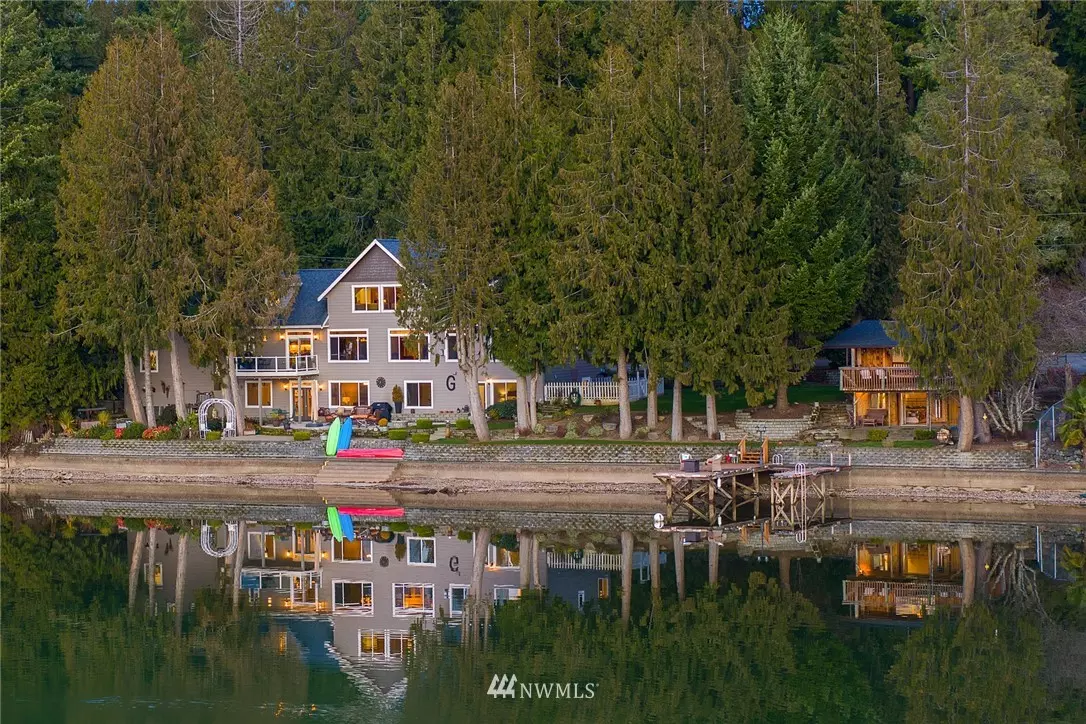Bought with Better Properties Kent
$2,000,000
$2,000,000
For more information regarding the value of a property, please contact us for a free consultation.
6704 Vandermark RD E Lake Tapps, WA 98391
6 Beds
5 Baths
5,550 SqFt
Key Details
Sold Price $2,000,000
Property Type Single Family Home
Sub Type Residential
Listing Status Sold
Purchase Type For Sale
Square Footage 5,550 sqft
Price per Sqft $360
Subdivision Church Lake
MLS Listing ID 1887909
Sold Date 03/31/22
Style 13 - Tri-Level
Bedrooms 6
Full Baths 4
Half Baths 2
HOA Fees $10/ann
Year Built 2004
Annual Tax Amount $14,148
Lot Size 0.346 Acres
Lot Dimensions 113*104*94*115*108*59
Property Description
Classic Lake Tapps retreat & historical guest cabin w/panoramic western exposure. From circular driveway & detached shop w/unfinished loft for your imagination, step inside of the main residence to behold open living/dining area posed above 223’ of linear waterfront. Flexible living w/gourmet chef’s kitchen & view deck highlighting magical evening lights. Primary suite w/5-piece bath makes for seamless main level living. 2nd primary+bonus+office upstairs. Garden level apartment w/add’l 2bds+office. Endless possibilities w/1-of the original builds on LKTPS; 2bd/1ba log cabin sleeps 8, rental opportunity! Private park w/security guard, launch, tennis/volley/basketball courts, picnic & swim areas. Experience the treasured waterfront lifestyle.
Location
State WA
County Pierce
Area 109 - Lake Tapps/Bonne
Rooms
Basement Finished
Main Level Bedrooms 2
Interior
Interior Features Forced Air, Heat Pump, Central A/C, Ceramic Tile, Hardwood, Laminate, Second Kitchen, Wet Bar, Second Primary Bedroom, Wired for Generator, Bath Off Primary, Ceiling Fan(s), Double Pane/Storm Window, Dining Room, French Doors, High Tech Cabling, Jetted Tub, Loft, Vaulted Ceiling(s), Walk-In Pantry, Walk-In Closet(s)
Flooring Ceramic Tile, Hardwood, Laminate, Vinyl
Fireplaces Number 5
Fireplace Yes
Appliance Dishwasher, Double Oven, Dryer, Disposal, Microwave, Refrigerator, See Remarks, Stove/Range, Washer
Exterior
Exterior Feature Cement/Concrete, Cement Planked, Wood, Wood Products
Garage Spaces 2.0
Community Features Boat Launch, CCRs, Community Waterfront/Pvt Beach, Park, Playground, Tennis Courts, Trail(s)
Utilities Available Cable Connected, High Speed Internet, Natural Gas Available, Sewer Connected, Electricity Available, Natural Gas Connected, Common Area Maintenance, See Remarks
Amenities Available Cable TV, Deck, Dock, Electric Car Charging, Fenced-Partially, Gas Available, High Speed Internet, Moorage, Patio, RV Parking, Shop
Waterfront Yes
Waterfront Description Bank-Low, Bulkhead, Lake
View Y/N Yes
View Lake, See Remarks, Territorial
Roof Type Composition
Parking Type RV Parking, Driveway, Detached Garage, Off Street
Garage Yes
Building
Lot Description Dead End Street, Paved
Story Three Or More
Sewer Sewer Connected
Water Public
Architectural Style See Remarks
New Construction No
Schools
Elementary Schools Emerald Hills Elem
Middle Schools Lakeridge Middle
High Schools Bonney Lake High
School District Sumner-Bonney Lake
Others
Senior Community No
Acceptable Financing Cash Out, Conventional, FHA, See Remarks, USDA Loan, VA Loan
Listing Terms Cash Out, Conventional, FHA, See Remarks, USDA Loan, VA Loan
Read Less
Want to know what your home might be worth? Contact us for a FREE valuation!

Our team is ready to help you sell your home for the highest possible price ASAP

"Three Trees" icon indicates a listing provided courtesy of NWMLS.

GET MORE INFORMATION





