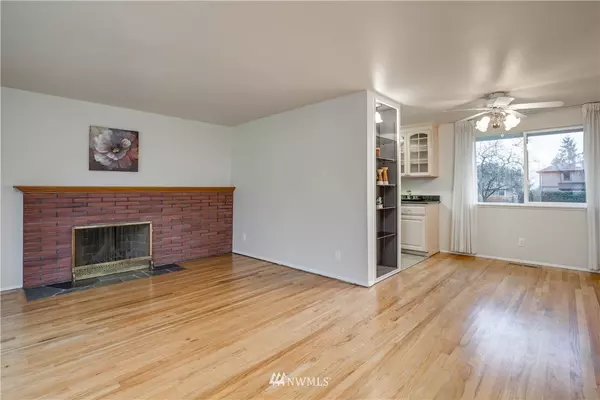Bought with Berkshire Hathaway HS NW
$655,000
$589,950
11.0%For more information regarding the value of a property, please contact us for a free consultation.
23822 41st AVE S Kent, WA 98032
3 Beds
1.75 Baths
1,479 SqFt
Key Details
Sold Price $655,000
Property Type Single Family Home
Sub Type Residential
Listing Status Sold
Purchase Type For Sale
Square Footage 1,479 sqft
Price per Sqft $442
Subdivision West Hill
MLS Listing ID 1895656
Sold Date 03/31/22
Style 10 - 1 Story
Bedrooms 3
Full Baths 1
Year Built 1958
Annual Tax Amount $4,225
Lot Size 0.482 Acres
Property Description
Wonderful rambler on nearly ½ acre! The updated kitchen features granite counters, garden window, newer stainless appliances. The living & family rooms each have a wood fireplace. The office just off the main hall has a built-in desk & cabinets for all your work-at-home needs. Full hall bathroom includes quartz counter, beautiful tiled floor & tub surround. The generous laundry room includes utility sink, wall of storage cabinets, ¾ bath. The fully-fenced yard is an oasis with many options for outdoor living. There is a large patio, fruit trees, grapevines, chicken coop, storage shed, and a fenced area for a fantastic garden. Detached shop off the patio has workbench & power. Kent valley views & close to I-5 & the new light rail station!
Location
State WA
County King
Area 120 - Des Moines/Redon
Rooms
Basement None
Main Level Bedrooms 3
Interior
Interior Features Forced Air, Ceramic Tile, Hardwood, Wall to Wall Carpet, Double Pane/Storm Window, Dining Room, Water Heater
Flooring Ceramic Tile, Hardwood, Vinyl, Carpet
Fireplaces Number 2
Fireplace true
Appliance Dishwasher, Disposal, Microwave, Refrigerator, Stove/Range
Exterior
Exterior Feature Brick, Wood
Garage Spaces 2.0
Utilities Available Cable Connected, High Speed Internet, Natural Gas Available, Sewer Connected, Electricity Available, Natural Gas Connected
Amenities Available Cable TV, Fenced-Fully, Gas Available, High Speed Internet, Outbuildings, Patio, Sprinkler System
View Y/N Yes
View Mountain(s), Partial, Territorial
Roof Type Composition
Garage Yes
Building
Lot Description Paved
Story One
Sewer Sewer Connected
Water Public
New Construction No
Schools
Elementary Schools Sunnycrest Elem
Middle Schools Totem Jnr High
High Schools Thomas Jefferson Hig
School District Federal Way
Others
Senior Community No
Acceptable Financing Cash Out, Conventional, FHA, VA Loan
Listing Terms Cash Out, Conventional, FHA, VA Loan
Read Less
Want to know what your home might be worth? Contact us for a FREE valuation!

Our team is ready to help you sell your home for the highest possible price ASAP

"Three Trees" icon indicates a listing provided courtesy of NWMLS.
GET MORE INFORMATION





