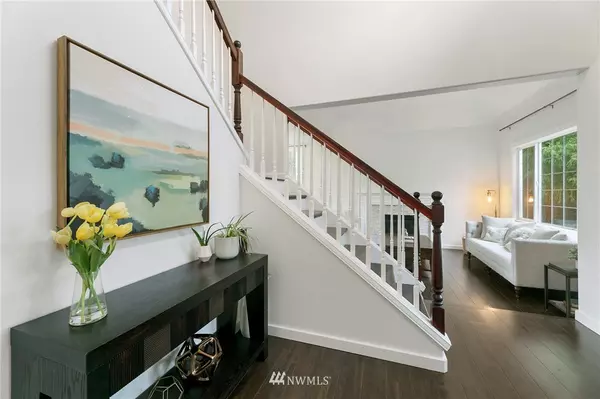Bought with Windermere Real Estate/East
$1,667,888
$1,300,000
28.3%For more information regarding the value of a property, please contact us for a free consultation.
15622 61st DR SE Snohomish, WA 98296
4 Beds
3.5 Baths
4,043 SqFt
Key Details
Sold Price $1,667,888
Property Type Single Family Home
Sub Type Residential
Listing Status Sold
Purchase Type For Sale
Square Footage 4,043 sqft
Price per Sqft $412
Subdivision Gold Creek
MLS Listing ID 1882151
Sold Date 02/28/22
Style 18 - 2 Stories w/Bsmnt
Bedrooms 4
Full Baths 3
Half Baths 1
HOA Fees $46/ann
Year Built 1996
Annual Tax Amount $8,846
Lot Size 0.390 Acres
Lot Dimensions 177x115x154x109
Property Description
Beautifully renovated home in the highly desirable Gold Creek neighborhood. Great outdoor living with secluded in-ground swimming pool, brand new hot tub, large Trex decks and patio & fully fenced yard next to green belt. Fully remodeled gourmet kitchen with solid Quartzite countertops, Wolf range, all new cabinets and appliances. Large master suite with recently remodeled master bath featuring marble tile, flooring, and slab countertops with large freestanding tub. Two add’l bdrms & full bath upstairs along with spacious bonus room. Walk-out fully finished basement with lots of light features add’l large bdrm, living area, reading nook, built-in shelves, and a unique custom-made hidden room that’s perfect for a safe or wine cellar.
Location
State WA
County Snohomish
Area 610 - Southeast Snohom
Rooms
Basement Daylight, Finished
Interior
Interior Features Forced Air, Hardwood, Wall to Wall Carpet, Bath Off Primary, Built-In Vacuum, Double Pane/Storm Window, Dining Room, French Doors, Hot Tub/Spa, Security System, Skylight(s), Sprinkler System, Walk-In Pantry, Water Heater
Flooring Hardwood, Marble, Vinyl Plank, Carpet
Fireplaces Number 3
Fireplaces Type Gas
Fireplace Yes
Appliance Dishwasher, Dryer, Disposal, Microwave, Refrigerator, Stove/Range, Washer
Exterior
Exterior Feature Brick, Wood Products
Garage Spaces 3.0
Pool In Ground
Community Features Athletic Court, CCRs, Park, Playground, Trail(s)
Amenities Available Cable TV, Deck, Dog Run, Fenced-Fully, Gas Available, High Speed Internet, Hot Tub/Spa, Patio, Sprinkler System
Waterfront No
View Y/N Yes
View Territorial
Roof Type Composition
Parking Type Attached Garage
Garage Yes
Building
Lot Description Cul-De-Sac, Curbs, Paved, Secluded, Sidewalk
Story Two
Sewer Sewer Connected
Water Public
Architectural Style Contemporary
New Construction No
Schools
Elementary Schools Totem Falls
Middle Schools Valley View Mid
High Schools Glacier Peak
School District Snohomish
Others
Senior Community No
Acceptable Financing Cash Out, Conventional, FHA, VA Loan
Listing Terms Cash Out, Conventional, FHA, VA Loan
Read Less
Want to know what your home might be worth? Contact us for a FREE valuation!

Our team is ready to help you sell your home for the highest possible price ASAP

"Three Trees" icon indicates a listing provided courtesy of NWMLS.

GET MORE INFORMATION





