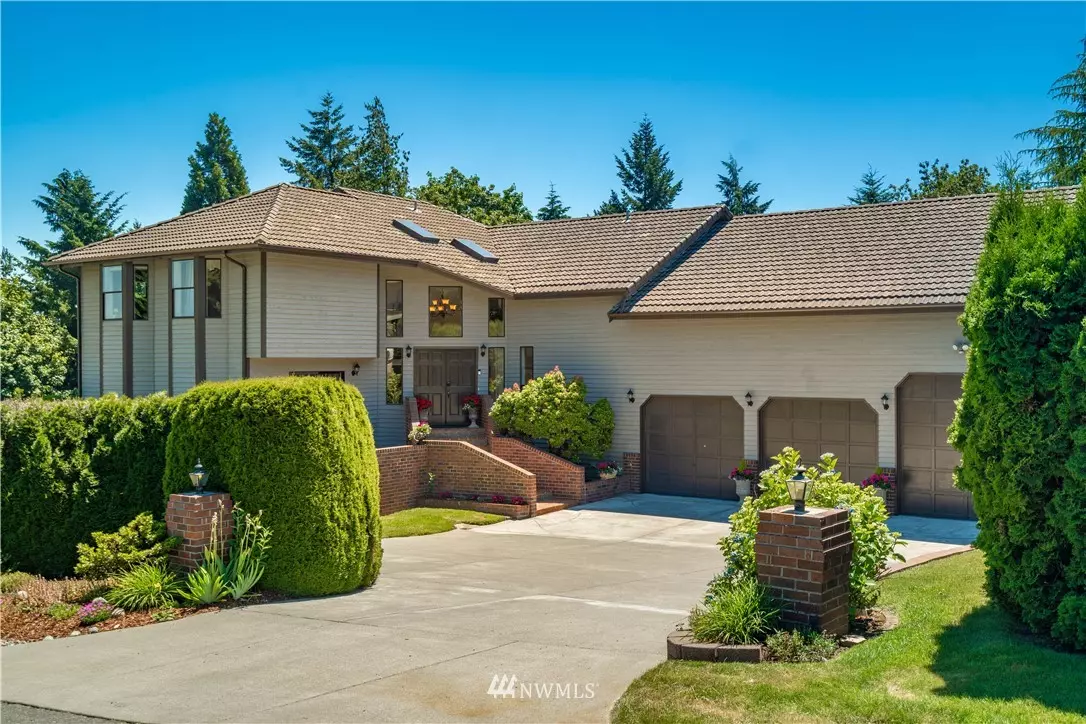Bought with Skyline Properties, Inc.
$1,060,000
$1,175,000
9.8%For more information regarding the value of a property, please contact us for a free consultation.
4919 S 273rd PL Kent, WA 98032
3 Beds
3.25 Baths
6,480 SqFt
Key Details
Sold Price $1,060,000
Property Type Single Family Home
Sub Type Residential
Listing Status Sold
Purchase Type For Sale
Square Footage 6,480 sqft
Price per Sqft $163
Subdivision West Auburn
MLS Listing ID 1799076
Sold Date 08/24/21
Style 18 - 2 Stories w/Bsmnt
Bedrooms 3
Full Baths 2
Half Baths 1
Year Built 1988
Annual Tax Amount $10,303
Lot Size 0.490 Acres
Property Description
You’ll love this large home on beautifully landscaped ½ acre lot w/great views of the Valley & Cascade Mtns, tucked away in a private, secluded neighborhood, w/circular drive on dead-end street. Just over 1 mile to I-5 (& pending new light rail station) or Hwy 167 offers the perfect location! This 6,480 total sq ft home includes a 2,290sf unfinished (but framed-in) daylight basement w/electrical, plumbing & insulation for many opportunities. Upgrades throughout the home incl kitchen, master, bathrooms & much more. Large windows offer great views & 14 skylights add add’l natural light. Features incl Indoor Pool, Sauna, Athletic Court (large enough for Pickleball), RV Garage, Bonus/rec room & large storage room over the garage. No HOA.
Location
State WA
County King
Area 100 - Jovita/West Hill
Rooms
Basement Roughed In
Interior
Interior Features Forced Air, Heat Pump, Ceramic Tile, Hardwood, Wall to Wall Carpet, Bath Off Primary, Ceiling Fan(s), Dining Room, Fireplace (Primary Bedroom), Sauna, Skylight(s), Vaulted Ceiling(s), Walk-In Closet(s), Indoor Pool, Water Heater
Flooring Ceramic Tile, Hardwood, Carpet
Fireplaces Number 3
Fireplace Yes
Appliance Dishwasher, Double Oven, Dryer, Disposal, Microwave, Range/Oven, Refrigerator, See Remarks, Washer
Exterior
Exterior Feature Brick, Wood
Garage Spaces 3.0
Pool Indoor
Utilities Available Cable Connected, Natural Gas Available, Septic System, Electricity Available, Natural Gas Connected
Amenities Available Athletic Court, Cable TV, Deck, Gas Available, Outbuildings, Patio, RV Parking
Waterfront No
View Y/N Yes
View City, Mountain(s), See Remarks, Territorial
Roof Type Tile
Parking Type RV Parking, Driveway
Garage Yes
Building
Lot Description Dead End Street, Paved
Story Two
Sewer Septic Tank
Water Public
New Construction No
Schools
Elementary Schools Valhalla Elem
Middle Schools Totem Jnr High
High Schools Thomas Jefferson Hig
School District Federal Way
Others
Senior Community No
Acceptable Financing Conventional, FHA, VA Loan
Listing Terms Conventional, FHA, VA Loan
Read Less
Want to know what your home might be worth? Contact us for a FREE valuation!

Our team is ready to help you sell your home for the highest possible price ASAP

"Three Trees" icon indicates a listing provided courtesy of NWMLS.

GET MORE INFORMATION





