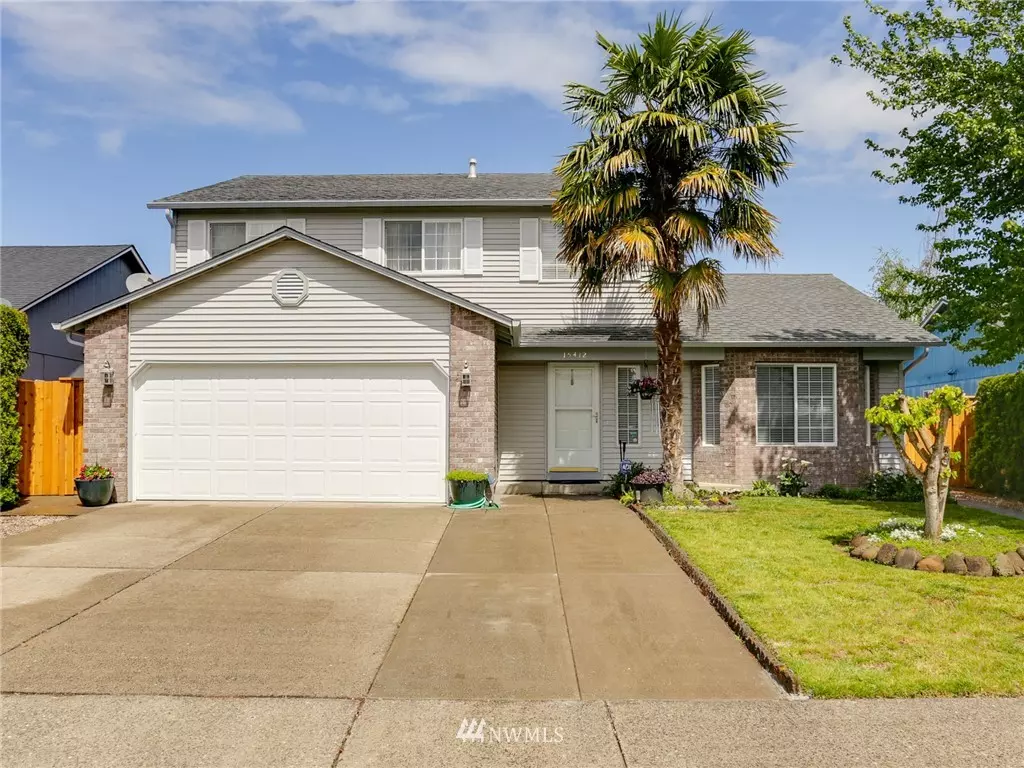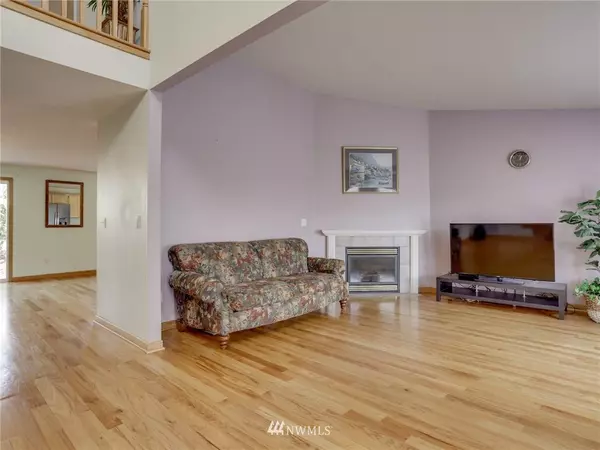Bought with Metana Realty Service
$500,000
$419,500
19.2%For more information regarding the value of a property, please contact us for a free consultation.
15412 NE 90th ST Vancouver, WA 98682
4 Beds
3 Baths
2,044 SqFt
Key Details
Sold Price $500,000
Property Type Single Family Home
Sub Type Residential
Listing Status Sold
Purchase Type For Sale
Square Footage 2,044 sqft
Price per Sqft $244
Subdivision Sifton
MLS Listing ID 1771168
Sold Date 06/01/21
Style 12 - 2 Story
Bedrooms 4
Full Baths 3
Year Built 1998
Annual Tax Amount $593
Lot Size 5,999 Sqft
Property Description
This desirable Orchards area home has all the right spaces for everyone: masters on both the main & upstairs, oak cabinets with built-ins, hardwood floors. Open kitchen concept with spacious center island and eating space, slab granite counters, new fridge, new glass top stove/range, insta-hot dispenser & deep sink. Lovely living room includes gas fireplace. Enjoy tons of natural daylight with the southern exposure windows and vaulted ceilings. Newly fenced backyard, fresh paint on exterior trim and storage shed, raised garden beds, blueberry bushes and persimmon tree. The covered glass pergola is a perfect spot to host your backyard gatherings with lots of nice updates inside. Newly constructed Otto Brown Park is just a short walk away!
Location
State WA
County Clark
Area 1062 - Brush Pr/Hcknsn
Rooms
Basement None
Main Level Bedrooms 1
Interior
Interior Features Forced Air, Ceramic Tile, Hardwood, Wall to Wall Carpet, Double Pane/Storm Window, Vaulted Ceiling(s), Walk-In Closet(s), Water Heater
Flooring Ceramic Tile, Hardwood, Vinyl, Carpet
Fireplaces Number 1
Fireplace Yes
Appliance Dishwasher, Dryer, Disposal, Range/Oven, Refrigerator, Washer
Exterior
Exterior Feature Brick, Metal/Vinyl, Wood
Garage Spaces 2.0
Utilities Available Cable Connected, High Speed Internet, Sewer Connected, Electricity Available, Natural Gas Connected
Amenities Available Cable TV, Fenced-Fully, High Speed Internet, Patio
Waterfront No
View Y/N Yes
View Territorial
Roof Type Composition
Garage Yes
Building
Lot Description Curbs, Paved
Story Two
Sewer Sewer Connected
Water Public
Architectural Style Craftsman
New Construction No
Schools
Elementary Schools York Elem
Middle Schools Frontier Mid
High Schools Heritage High
School District Evergreen
Others
Senior Community No
Acceptable Financing Cash Out, Conventional, FHA, VA Loan
Listing Terms Cash Out, Conventional, FHA, VA Loan
Read Less
Want to know what your home might be worth? Contact us for a FREE valuation!

Our team is ready to help you sell your home for the highest possible price ASAP

"Three Trees" icon indicates a listing provided courtesy of NWMLS.

GET MORE INFORMATION





