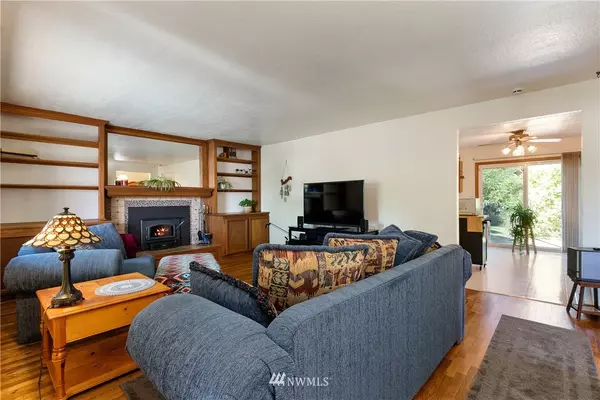Bought with Windermere Abode
$550,000
$549,950
For more information regarding the value of a property, please contact us for a free consultation.
8817 112th ST SW Lakewood, WA 98498
5 Beds
3.5 Baths
2,856 SqFt
Key Details
Sold Price $550,000
Property Type Single Family Home
Sub Type Residential
Listing Status Sold
Purchase Type For Sale
Square Footage 2,856 sqft
Price per Sqft $192
Subdivision Lake City
MLS Listing ID 1811931
Sold Date 10/18/21
Style 18 - 2 Stories w/Bsmnt
Bedrooms 5
Full Baths 3
Half Baths 1
Year Built 1975
Annual Tax Amount $6,371
Lot Size 0.730 Acres
Property Description
Home is where memories are made and this place is waiting for you to come and make them. With 5 bedrooms there is plenty of room for crafting, working from home, and much more. Inside the kitchen, there's a cute little nook with a garden window that is perfect for visiting at the dining table. The upper and lower bedrooms are separated by the main level to give everyone privacy and restful sleep. The two parcels combined give you almost an acre of privacy, it's a nearly hidden oasis in the middle of Lakewood. Plenty of deck space with seating for entertaining. The giant detached garage/shop has two bays for parking, a security system, and electricity so you can work on projects year-round. Parcel 021904-4-070 is included with the sale.
Location
State WA
County Pierce
Area 38 - Lakewood
Rooms
Basement Daylight, Finished
Interior
Interior Features Forced Air, Ceramic Tile, Hardwood, Wall to Wall Carpet, Laminate, Wired for Generator, Ceiling Fan(s), Dining Room, Security System, Water Heater
Flooring Ceramic Tile, Hardwood, Laminate, Carpet
Fireplaces Number 1
Fireplace true
Appliance Dishwasher, Disposal, Range/Oven
Exterior
Exterior Feature Metal/Vinyl, Wood, Wood Products
Garage Spaces 2.0
Utilities Available Cable Connected, Sewer Connected, Electricity Available
Amenities Available Cable TV, Deck, Fenced-Fully, Gated Entry, Irrigation, Outbuildings, Patio, RV Parking, Shop, Sprinkler System
View Y/N No
Roof Type Flat
Garage Yes
Building
Lot Description Dead End Street, Dirt Road, Secluded
Story Two
Sewer Sewer Connected
Water Public
New Construction No
Schools
Elementary Schools Idlewild Elem
Middle Schools Hudtloff Mid
High Schools Lakes High
School District Clover Park
Others
Senior Community No
Acceptable Financing Cash Out, Conventional, FHA, VA Loan
Listing Terms Cash Out, Conventional, FHA, VA Loan
Read Less
Want to know what your home might be worth? Contact us for a FREE valuation!

Our team is ready to help you sell your home for the highest possible price ASAP

"Three Trees" icon indicates a listing provided courtesy of NWMLS.
GET MORE INFORMATION





