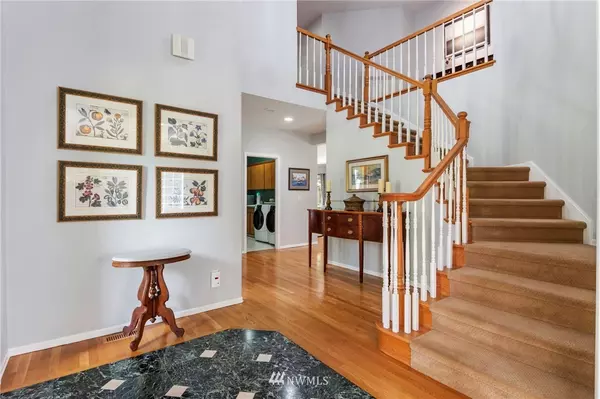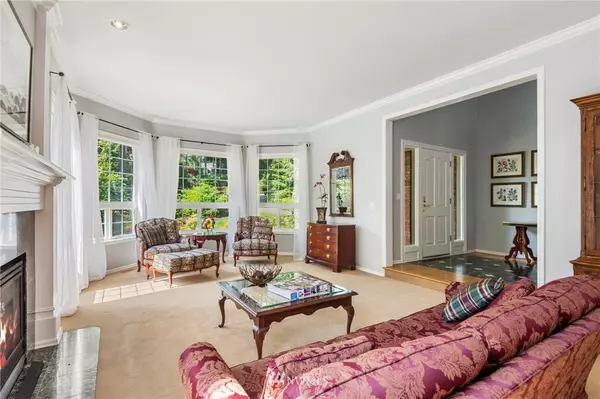Bought with John L. Scott, Inc.
$1,310,000
$1,169,500
12.0%For more information regarding the value of a property, please contact us for a free consultation.
4506 124th Street Ct NW Gig Harbor, WA 98332
4 Beds
2.5 Baths
3,825 SqFt
Key Details
Sold Price $1,310,000
Property Type Single Family Home
Sub Type Residential
Listing Status Sold
Purchase Type For Sale
Square Footage 3,825 sqft
Price per Sqft $342
Subdivision Canterwood
MLS Listing ID 1771480
Sold Date 06/15/21
Style 12 - 2 Story
Bedrooms 4
Full Baths 2
Half Baths 1
HOA Fees $130/mo
Year Built 1993
Annual Tax Amount $9,441
Lot Size 0.616 Acres
Property Description
This Canterwood one owner home sits on over 1/2 acre of privacy! This custom home has all been updated, a large Chef's kitchen featuring Miele appliances, even a built in espresso coffee maker! Master bath with heated floors, large walk in shower and closet to fit all your cloths and shoes. HVAC and siding round out the recent updates, this home is move in ready! The main floor consists of a large office, separate dining and living spaces flow through the kitchen making entertaining a breeze. 4 large bedrooms and a bonus space consume the upstairs giving everyone space to work, study or play! Your evenings out on the deck enjoying the private backyard and hot tub will make any stressful day go away!
Location
State WA
County Pierce
Area 8 - Gig Harbor North
Rooms
Basement None
Interior
Interior Features Forced Air, Heat Pump, Ceramic Tile, Hardwood, Wall to Wall Carpet, Bath Off Primary, Built-In Vacuum, Ceiling Fan(s), Dining Room, Hot Tub/Spa, Security System, Skylight(s), Vaulted Ceiling(s), Walk-In Closet(s), Water Heater
Flooring Ceramic Tile, Hardwood, Carpet
Fireplaces Number 2
Fireplace true
Appliance Dishwasher, Double Oven, Range/Oven, Refrigerator
Exterior
Exterior Feature Cement Planked
Garage Spaces 3.0
Community Features CCRs, Club House, Gated, Golf, Park, Playground, Tennis Courts
Utilities Available Cable Connected, High Speed Internet, Natural Gas Available, Septic System, Natural Gas Connected, Common Area Maintenance, Road Maintenance, Snow Removal
Amenities Available Cable TV, Deck, Gas Available, Gated Entry, High Speed Internet, Hot Tub/Spa, Patio, Sprinkler System
View Y/N No
Roof Type Tile
Garage Yes
Building
Lot Description Cul-De-Sac, Paved
Story Two
Sewer Septic Tank
Water Public
Architectural Style Traditional
New Construction No
Schools
Elementary Schools Purdy Elem
Middle Schools Harbor Ridge Mid
High Schools Peninsula High
School District Peninsula
Others
Senior Community No
Acceptable Financing Cash Out, Conventional, VA Loan
Listing Terms Cash Out, Conventional, VA Loan
Read Less
Want to know what your home might be worth? Contact us for a FREE valuation!

Our team is ready to help you sell your home for the highest possible price ASAP

"Three Trees" icon indicates a listing provided courtesy of NWMLS.

GET MORE INFORMATION





