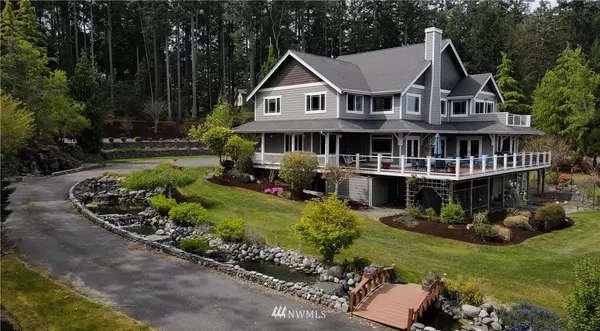Bought with Agency One NS
$1,400,000
$1,380,000
1.4%For more information regarding the value of a property, please contact us for a free consultation.
970 9th Avenue Ct Fox Island, WA 98333
4 Beds
3.25 Baths
4,323 SqFt
Key Details
Sold Price $1,400,000
Property Type Single Family Home
Sub Type Residential
Listing Status Sold
Purchase Type For Sale
Square Footage 4,323 sqft
Price per Sqft $323
Subdivision Fox Island
MLS Listing ID 1763828
Sold Date 06/04/21
Style 18 - 2 Stories w/Bsmnt
Bedrooms 4
Full Baths 2
Half Baths 1
Year Built 2003
Annual Tax Amount $10,849
Lot Size 2.250 Acres
Property Description
Enjoy this private luxury Fox Island retreat! 4,323 sq. ft. home sitting on 2.25 acres of beautifully manicured land with fruit trees, water features, gardens and brand new lit patio with outdoor fireplace! So much room to entertain & relax. Step inside to the view of your floor to ceiling river rock fireplace. Continue out onto the large deck for views of your oasis and of the Narrows Bridge along with Rainier on a clear day. Entertain your guests in your large gourmet kitchen open to family room and eating area. From the perfect mud room off the garage entry to the large bedrooms, office for those who work from home, and approximately 2000 sq. ft. unfinished basement, this home has it all! Skies the limit with that basement!
Location
State WA
County Pierce
Area 5 - Fox Island
Rooms
Basement Roughed In
Interior
Interior Features Forced Air, Heat Pump, Tankless Water Heater, Hardwood, Laminate, Wall to Wall Carpet, Bath Off Primary, Ceiling Fan(s), Vaulted Ceiling(s), Walk-In Closet(s), Water Heater
Flooring Hardwood, Laminate, Carpet
Fireplaces Number 1
Fireplace true
Appliance Dishwasher, Double Oven, Dryer, Microwave, Refrigerator, Washer
Exterior
Exterior Feature Cement Planked, Stone
Garage Spaces 2.0
Utilities Available Cable Connected, High Speed Internet, Propane, Septic System, Electricity Available, Propane
Amenities Available Cable TV, Deck, High Speed Internet, Patio, Propane, RV Parking, Sprinkler System
View Y/N Yes
View Mountain(s), Partial, Sound
Roof Type Composition
Garage Yes
Building
Lot Description Dead End Street, Open Space, Paved, Secluded
Story Two
Sewer Septic Tank
Water Public
Architectural Style Craftsman
New Construction No
Schools
Elementary Schools Voyager Elem
Middle Schools Kopachuck Mid
High Schools Gig Harbor High
School District Peninsula
Others
Senior Community No
Acceptable Financing Assumable, Cash Out, Conventional, VA Loan
Listing Terms Assumable, Cash Out, Conventional, VA Loan
Read Less
Want to know what your home might be worth? Contact us for a FREE valuation!

Our team is ready to help you sell your home for the highest possible price ASAP

"Three Trees" icon indicates a listing provided courtesy of NWMLS.

GET MORE INFORMATION





