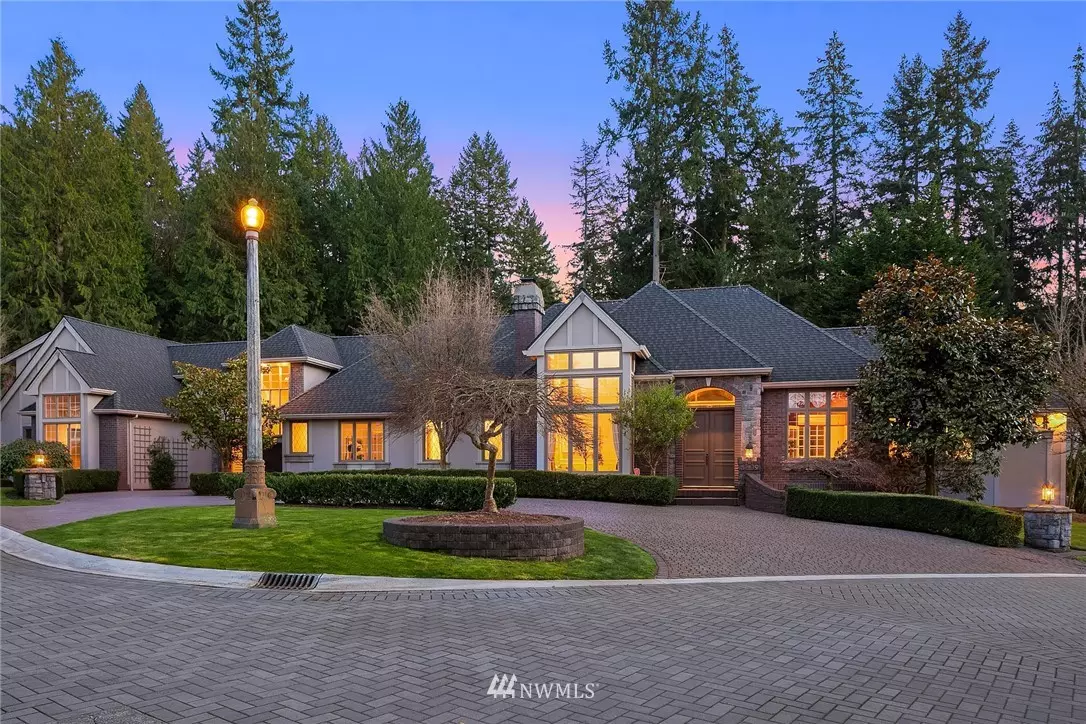Bought with John L. Scott, Inc.
$3,120,000
$3,000,000
4.0%For more information regarding the value of a property, please contact us for a free consultation.
5609 125th LN NE Kirkland, WA 98033
4 Beds
4 Baths
4,480 SqFt
Key Details
Sold Price $3,120,000
Property Type Single Family Home
Sub Type Residential
Listing Status Sold
Purchase Type For Sale
Square Footage 4,480 sqft
Price per Sqft $696
Subdivision Bridle Trails
MLS Listing ID 1740152
Sold Date 05/03/21
Style 12 - 2 Story
Bedrooms 4
Full Baths 3
Half Baths 2
HOA Fees $42/mo
Year Built 1992
Annual Tax Amount $18,820
Lot Size 0.598 Acres
Property Description
A rare opportunity to own one of the Street of Dreams homes located in the prestigious “Kirkland Hunt Club”, a gated community set in the coveted Bridle Trails neighborhood, backing to the Bridle Trails State Park, a 489-acre park and trail system, recognized as one of the top equestrian parks in the country. This sprawling English Country estate welcomes you with a sense of arrival as you enter through the porte-cochère leading to a three-car garage. Enter into grand, light-filled spaces with soaring ceilings, floor-to-ceiling windows and distinguished appointments throughout. New paint, updated gourmet kitchen, primary suite on main, Cherry hardwoods, a hidden wine cellar and more. A magnificent retreat just minutes to downtown.
Location
State WA
County King
Area 560 - Kirkland/Bridle
Rooms
Main Level Bedrooms 2
Interior
Interior Features Forced Air, Central A/C, Ceramic Tile, Hardwood, Wall to Wall Carpet, Wine Cellar, Wired for Generator, Bath Off Primary, Built-In Vacuum, Double Pane/Storm Window, Dining Room, French Doors, High Tech Cabling, Security System, Skylight(s), Vaulted Ceiling(s), Walk-In Closet(s), Water Heater
Flooring Ceramic Tile, Hardwood, Vinyl, Carpet
Fireplaces Number 2
Fireplace Yes
Appliance Dishwasher, Double Oven, Dryer, Disposal, Microwave, Range/Oven, Refrigerator, Washer
Exterior
Exterior Feature Brick, Stone, Stucco, Wood
Garage Spaces 3.0
Utilities Available Cable Connected, High Speed Internet, Natural Gas Available, Sewer Connected, Natural Gas Connected, Road Maintenance
Amenities Available Cable TV, Fenced-Fully, Gas Available, Gated Entry, High Speed Internet, Outbuildings, Patio, Sprinkler System
Waterfront No
View Y/N Yes
View Territorial
Roof Type Composition
Garage Yes
Building
Lot Description Corner Lot, Cul-De-Sac, Curbs, Paved
Story Two
Builder Name Lancelot
Sewer Sewer Connected
Water Public
New Construction No
Schools
Elementary Schools Franklin Elem
Middle Schools Rose Hill Middle
High Schools Lake Wash High
School District Lake Washington
Others
Senior Community No
Acceptable Financing Cash Out, Conventional
Listing Terms Cash Out, Conventional
Read Less
Want to know what your home might be worth? Contact us for a FREE valuation!

Our team is ready to help you sell your home for the highest possible price ASAP

"Three Trees" icon indicates a listing provided courtesy of NWMLS.

GET MORE INFORMATION





