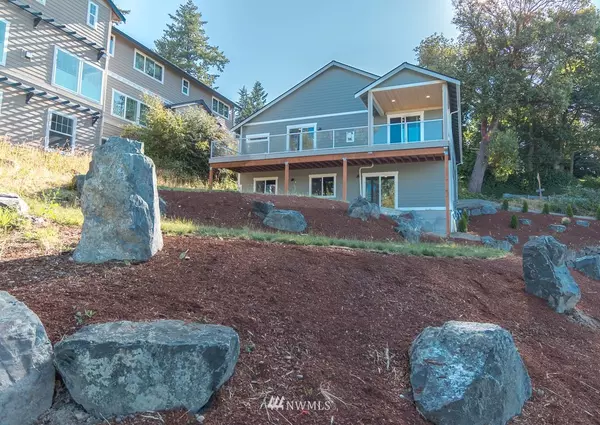Bought with Windermere Real Estate/East
$849,000
$874,900
3.0%For more information regarding the value of a property, please contact us for a free consultation.
2412 SW 154th PL Burien, WA 98166
4 Beds
3 Baths
2,900 SqFt
Key Details
Sold Price $849,000
Property Type Single Family Home
Sub Type Residential
Listing Status Sold
Purchase Type For Sale
Square Footage 2,900 sqft
Price per Sqft $292
Subdivision Seahurst
MLS Listing ID 1399446
Sold Date 10/08/19
Style 16 - 1 Story w/Bsmnt.
Bedrooms 4
Full Baths 3
Construction Status Completed
Year Built 2019
Annual Tax Amount $2,970
Lot Size 0.308 Acres
Property Description
BRAND NEW WITH NEW PRICE TO SELL!! Open and bright floor plan with 10 foot ceilings, 9 foot doors, and a beautiful marine view. Main floor living with kitchen, great room, master bedroom, bedroom /office, utility room, and garage. 6 lot view plat with upscale newer homes. Quartz counters, white cabinets, doors & trim. Spacious deck on west side to enjoy the marine views. large double waterfall shower in master bedroom. Family room with wet bar, large storage /wine cellar, & 2 bedrooms.
Location
State WA
County King
Area 130 - Burien/Normandy
Rooms
Basement Daylight, Finished
Main Level Bedrooms 2
Interior
Flooring Ceramic Tile, Laminate, Carpet
Fireplaces Number 1
Fireplaces Type Gas
Fireplace true
Appliance Dishwasher, Double Oven, Disposal, Microwave, Range/Oven, Refrigerator
Exterior
Exterior Feature Cement Planked, Stone
Garage Spaces 2.0
Utilities Available Cable Connected, Natural Gas Available, Sewer Connected, Electricity Available, Natural Gas Connected
Amenities Available Cable TV, Deck, Gas Available, Patio
View Y/N Yes
View Sound
Roof Type Composition
Garage Yes
Building
Lot Description Cul-De-Sac, Dead End Street, Paved, Sidewalk
Story One
Builder Name Harbor Quality Construction Services, LL
Sewer Sewer Connected
Water Public
Architectural Style Contemporary
New Construction Yes
Construction Status Completed
Schools
Elementary Schools Buyer To Verify
Middle Schools Buyer To Verify
High Schools Highline High
School District Highline
Others
Acceptable Financing Cash Out, Conventional
Listing Terms Cash Out, Conventional
Read Less
Want to know what your home might be worth? Contact us for a FREE valuation!

Our team is ready to help you sell your home for the highest possible price ASAP

"Three Trees" icon indicates a listing provided courtesy of NWMLS.
GET MORE INFORMATION





