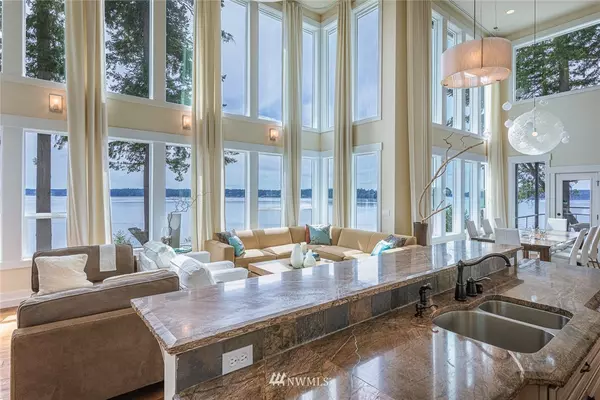Bought with Keller Williams West Sound
$1,240,000
$989,000
25.4%For more information regarding the value of a property, please contact us for a free consultation.
7602 186th Avenue Ct SW Longbranch, WA 98351
4 Beds
4.5 Baths
4,058 SqFt
Key Details
Sold Price $1,240,000
Property Type Single Family Home
Sub Type Residential
Listing Status Sold
Purchase Type For Sale
Square Footage 4,058 sqft
Price per Sqft $305
Subdivision Longbranch
MLS Listing ID 1651269
Sold Date 09/25/20
Style 18 - 2 Stories w/Bsmnt
Bedrooms 4
Full Baths 4
Half Baths 1
Year Built 2007
Annual Tax Amount $10,407
Lot Size 1.836 Acres
Property Description
Panoramic views that are unparalleled in the South Sound. Home boasts 4058 sq ft of living space, 3 bdrm suites, bonus bunk rm, media rm, rec rm/game rm and patio. The main floor great rm is wall to wall windows with a 20' high ceiling, allowing you to take in the view from the kitchen, living rm and dining rm. Bamboo/cork floors on main floor and upstairs are an amazing detail. The custom patio is Santorini-esque and provides a perfect setting to take in the Cascades to Olympic mtn views.
Location
State WA
County Pierce
Area 4 - Key Peninsula Sout
Rooms
Basement Daylight
Main Level Bedrooms 2
Interior
Interior Features Forced Air, Heat Pump, Central A/C, Wall to Wall Carpet, Laminate, Bamboo/Cork, Second Kitchen, Wet Bar, Second Primary Bedroom, Bath Off Primary, Double Pane/Storm Window, Dining Room, Fireplace (Primary Bedroom), Security System, Vaulted Ceiling(s), Walk-In Closet(s), Water Heater
Flooring Bamboo/Cork, Laminate, Slate, Carpet
Fireplaces Number 3
Fireplace Yes
Appliance Dishwasher, Dryer, Range/Oven, Washer
Exterior
Exterior Feature Cement Planked, Stucco, Wood
Garage Spaces 2.0
Utilities Available Propane, Septic System, Electricity Available
Amenities Available Deck, Fenced-Partially, Gated Entry, Hot Tub/Spa, Patio, Propane
Waterfront Yes
Waterfront Description Bank-High, Saltwater, Sound
View Y/N Yes
View Mountain(s), Sound
Roof Type Composition
Garage Yes
Building
Lot Description Dead End Street
Story Two
Sewer Septic Tank
Water Community
Architectural Style Contemp/Custom
New Construction No
Schools
Elementary Schools Evergreen Elem
Middle Schools Key Peninsula Mid
High Schools Peninsula High
School District Peninsula
Others
Acceptable Financing Cash Out, Conventional
Listing Terms Cash Out, Conventional
Read Less
Want to know what your home might be worth? Contact us for a FREE valuation!

Our team is ready to help you sell your home for the highest possible price ASAP

"Three Trees" icon indicates a listing provided courtesy of NWMLS.

GET MORE INFORMATION





