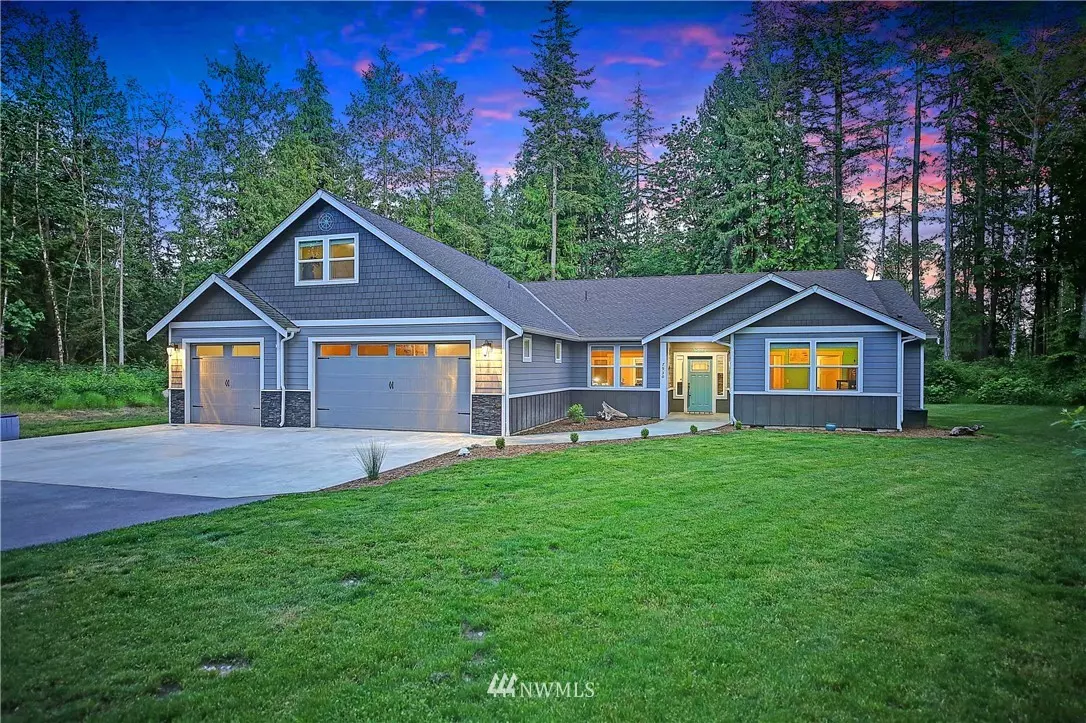Bought with Windermere Real Estate/CIR
$699,000
$699,000
For more information regarding the value of a property, please contact us for a free consultation.
7930 144th ST NW Stanwood, WA 98292
4 Beds
3 Baths
2,604 SqFt
Key Details
Sold Price $699,000
Property Type Single Family Home
Sub Type Residential
Listing Status Sold
Purchase Type For Sale
Square Footage 2,604 sqft
Price per Sqft $268
Subdivision Kayak Point
MLS Listing ID 1466223
Sold Date 07/17/19
Style 11 - 1 1/2 Story
Bedrooms 4
Full Baths 3
HOA Fees $15/mo
Year Built 2016
Annual Tax Amount $6,214
Lot Size 5.000 Acres
Lot Dimensions 436'x845'x285'x560'
Property Description
Gorgeous "Like-New" Big Ranch-Style Home in Exclusive Gated Community of 5-Acre Homes! First Time Listed, Just 3 Year's Old; Nestled in Timber, Incredible Privacy & Space yet just Minutes to I-5 and Commute. Single-Level Living, 4 Bedroom w/ Office, & Bonus/Media Room upstairs + Wet Bar! Covered Outdoor Living Space & Hot Tub/Gazebo. Master Suite on it's Private Wing has Jetted Tub, Spa Bath. Spacious Guest Bedrooms/dedicated Bathrooms. 955sqft Garage, 20' Garden Shed, RV Hookup, Room for Shop.
Location
State WA
County Snohomish
Area 770 - Northwest Snohom
Rooms
Basement None
Main Level Bedrooms 4
Interior
Interior Features Forced Air, Tankless Water Heater, Ceramic Tile, Wall to Wall Carpet, Laminate, Wet Bar, Bath Off Primary, Ceiling Fan(s), Double Pane/Storm Window, Dining Room, French Doors, High Tech Cabling, Hot Tub/Spa, Jetted Tub, Security System, Vaulted Ceiling(s), Walk-In Closet(s), Water Heater
Flooring Ceramic Tile, Laminate, Carpet
Fireplaces Number 1
Fireplaces Type Gas
Fireplace true
Appliance Dishwasher, Double Oven, Dryer, Disposal, Microwave, Range/Oven, Washer
Exterior
Exterior Feature Cement Planked, Stone, Wood
Garage Spaces 4.0
Utilities Available High Speed Internet, Natural Gas Available, Septic System, Electricity Available, Natural Gas Connected
Amenities Available Cabana/Gazebo, Deck, Fenced-Partially, Gas Available, Gated Entry, High Speed Internet, Hot Tub/Spa, Patio, RV Parking, Shop
View Y/N Yes
View Territorial
Roof Type Composition
Garage Yes
Building
Lot Description Dead End Street, Paved, Secluded
Builder Name Stack Design
Sewer Septic Tank
Water Public
Architectural Style Craftsman
New Construction No
Schools
Elementary Schools Stanwood Elem
Middle Schools Port Susan Mid
High Schools Stanwood High
School District Stanwood-Camano
Others
Acceptable Financing Cash Out, Conventional
Listing Terms Cash Out, Conventional
Read Less
Want to know what your home might be worth? Contact us for a FREE valuation!

Our team is ready to help you sell your home for the highest possible price ASAP

"Three Trees" icon indicates a listing provided courtesy of NWMLS.
GET MORE INFORMATION





