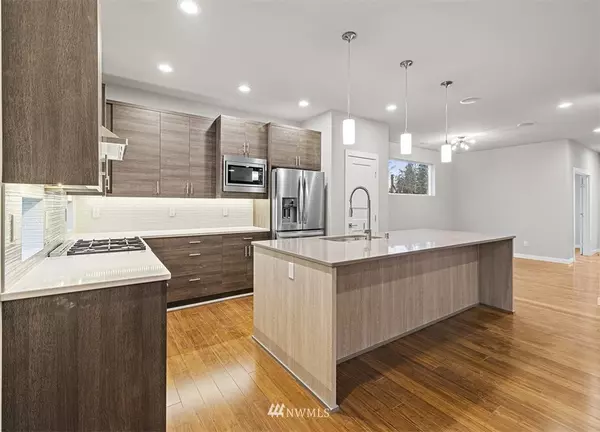Bought with RE/MAX Metro Realty, Inc.
$870,000
$859,950
1.2%For more information regarding the value of a property, please contact us for a free consultation.
2627 SW 100th ST Seattle, WA 98146
4 Beds
2.75 Baths
2,767 SqFt
Key Details
Sold Price $870,000
Property Type Single Family Home
Sub Type Residential
Listing Status Sold
Purchase Type For Sale
Square Footage 2,767 sqft
Price per Sqft $314
Subdivision North Shorewood
MLS Listing ID 1595268
Sold Date 07/30/20
Style 12 - 2 Story
Bedrooms 4
Full Baths 2
Construction Status Under Construction
Year Built 2020
Annual Tax Amount $8,000
Lot Size 4,583 Sqft
Property Description
Lot 4 Pre-Sale opportunity! Last home available. Est completion August. Captivating new construction on cul de sac by premier local builder, Benco Properties. 4 beds up plus a main floor den/office. Beautiful great room concept, premium cabinets & luxurious finishes thru-out. Master suite w/ spa-like shower & huge walk-in closet. 2 car garage & tankless water heater. Near Westwood Village & short drive to Lincoln Park, Alaska Junction & more! 2-10 warranty included & no sewer capacity charge!
Location
State WA
County King
Area 130 - Burien/Normandy
Rooms
Basement None
Interior
Interior Features Forced Air, Tankless Water Heater, Ceramic Tile, Wall to Wall Carpet, Bath Off Primary, Ceiling Fan(s), Double Pane/Storm Window, High Tech Cabling, Vaulted Ceiling(s), Walk-In Closet(s), Water Heater
Flooring Ceramic Tile, Engineered Hardwood, Carpet
Fireplaces Number 1
Fireplace true
Appliance Dishwasher, Disposal, Microwave, Range/Oven, Refrigerator
Exterior
Exterior Feature Cement Planked, Wood
Garage Spaces 2.0
Utilities Available Cable Connected, Sewer Connected, Natural Gas Connected
Amenities Available Cable TV, Deck, Fenced-Partially, Patio
View Y/N No
Roof Type Composition
Garage Yes
Building
Lot Description Cul-De-Sac, Curbs, Dead End Street, Open Space, Paved, Sidewalk
Story Two
Builder Name Benco Properties, Inc
Sewer Sewer Connected
Water Public
Architectural Style Northwest Contemporary
New Construction Yes
Construction Status Under Construction
Schools
Elementary Schools Shorewood Elem
Middle Schools Cascade Mid
High Schools Evergreen High
School District Highline
Others
Acceptable Financing Cash Out, Conventional, FHA, Private Financing Available, VA Loan
Listing Terms Cash Out, Conventional, FHA, Private Financing Available, VA Loan
Read Less
Want to know what your home might be worth? Contact us for a FREE valuation!

Our team is ready to help you sell your home for the highest possible price ASAP

"Three Trees" icon indicates a listing provided courtesy of NWMLS.
GET MORE INFORMATION





