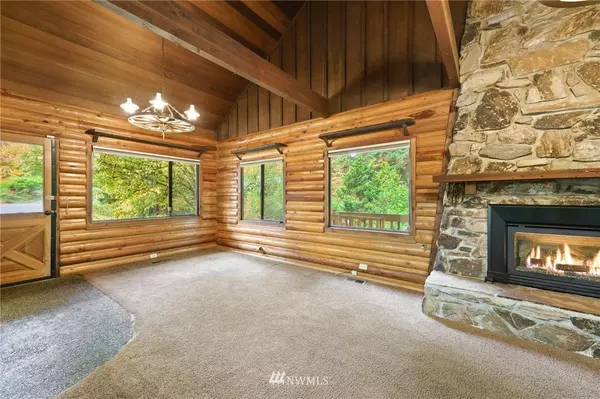Bought with Coldwell Banker Best Homes
$795,000
$795,000
For more information regarding the value of a property, please contact us for a free consultation.
149 NW Tupelo WAY Poulsbo, WA 98370
2 Beds
2.5 Baths
1,904 SqFt
Key Details
Sold Price $795,000
Property Type Single Family Home
Sub Type Residential
Listing Status Sold
Purchase Type For Sale
Square Footage 1,904 sqft
Price per Sqft $417
Subdivision Central Valley
MLS Listing ID 1854933
Sold Date 12/20/21
Style 12 - 2 Story
Bedrooms 2
Full Baths 2
Half Baths 1
Year Built 1974
Annual Tax Amount $6,094
Lot Size 2.300 Acres
Lot Dimensions 339x295x339x295
Property Description
Motivated Sellers Reduced Price! Oasis in Poulsbo! This incredible property boasts over 2 acres of gardens, barn, outbuildings and a cozy log cabin with a floor to ceiling rock fireplace! You will feel like you are in an oasis when you are on this quiet private property! Lush mature gardens, greenhouses, barn, wrap around driveways and bird coops! Want to work from home? Perfect, the log outbuilding with 2 levels will be your new office or artist studio. Horses? 3 stall horse barn! Gardening your thing? Several greenhouses are ready for you! Car lover? 5 car garage! Desire a place to park your large trailer? Nice big covered deck to pull your trailer up to! House has 3 bedroom gravity septic system. Home had more bedrooms before.
Location
State WA
County Kitsap
Area 147 - Silverdale
Rooms
Basement Daylight, Finished
Main Level Bedrooms 1
Interior
Interior Features Forced Air, Concrete, Hardwood, Wall to Wall Carpet, Bath Off Primary, Ceiling Fan(s), Jetted Tub, Loft, Security System, Vaulted Ceiling(s), Wet Bar, Water Heater
Flooring Concrete, Hardwood, Vinyl, Carpet
Fireplaces Number 3
Fireplace Yes
Appliance Dishwasher, Dryer, Disposal, Microwave, Refrigerator, Stove/Range, Washer
Exterior
Exterior Feature Log
Garage Spaces 5.0
Utilities Available Cable Connected, Propane, Septic System, Electricity Available, Propane, Individual Well, See Remarks
Amenities Available Barn, Cable TV, Deck, Dog Run, Fenced-Partially, Gated Entry, Green House, Irrigation, Outbuildings, Patio, Propane, RV Parking, Shop, Stable
Waterfront No
View Y/N Yes
View Territorial
Roof Type Composition
Parking Type RV Parking, Driveway, Detached Garage, Off Street
Garage Yes
Building
Lot Description Adjacent to Public Land, Cul-De-Sac, Dead End Street, Open Space, Paved, Secluded
Story Two
Sewer Septic Tank
Water Individual Well
New Construction No
Schools
Elementary Schools Buyer To Verify
Middle Schools Buyer To Verify
High Schools Buyer To Verify
School District Central Kitsap #401
Others
Senior Community No
Acceptable Financing Cash Out, Conventional
Listing Terms Cash Out, Conventional
Read Less
Want to know what your home might be worth? Contact us for a FREE valuation!

Our team is ready to help you sell your home for the highest possible price ASAP

"Three Trees" icon indicates a listing provided courtesy of NWMLS.

GET MORE INFORMATION





