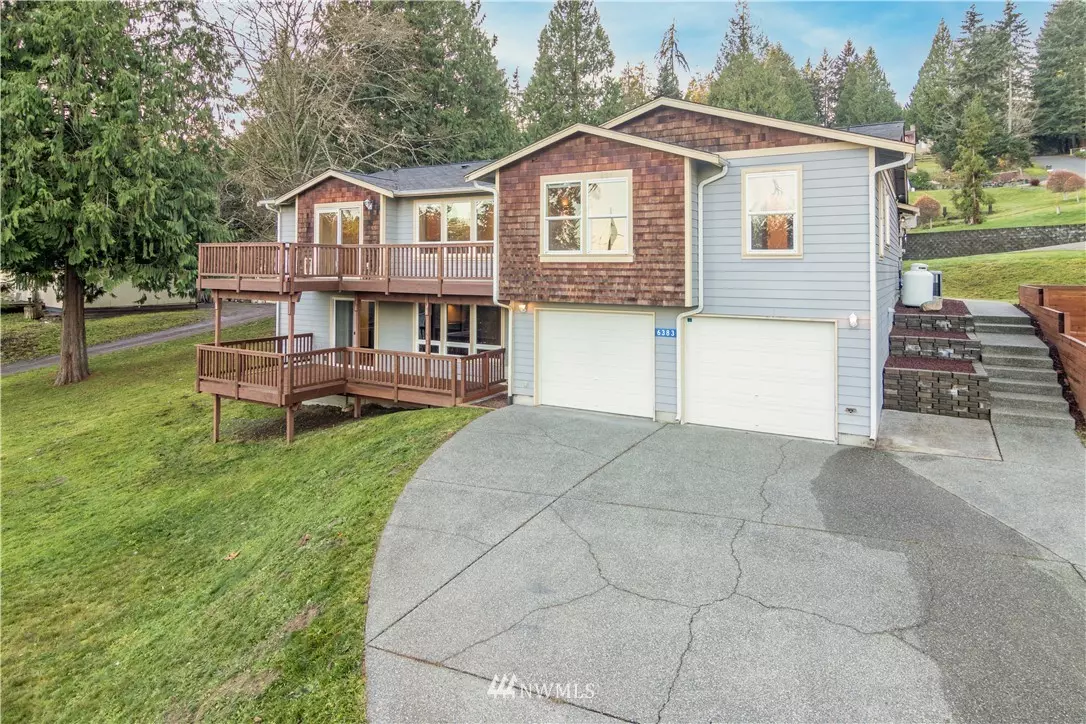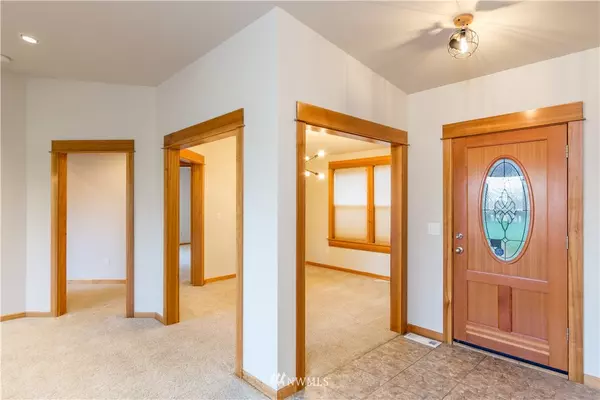Bought with Mike & Sandi Nelson RE
$590,000
$599,000
1.5%For more information regarding the value of a property, please contact us for a free consultation.
6383 NE Barrett DR Poulsbo, WA 98370
3 Beds
4.25 Baths
3,244 SqFt
Key Details
Sold Price $590,000
Property Type Single Family Home
Sub Type Residential
Listing Status Sold
Purchase Type For Sale
Square Footage 3,244 sqft
Price per Sqft $181
Subdivision Poulsbo
MLS Listing ID 1695411
Sold Date 01/06/21
Style 16 - 1 Story w/Bsmnt.
Bedrooms 3
Full Baths 3
Half Baths 1
Year Built 2003
Annual Tax Amount $5,416
Lot Size 0.380 Acres
Property Description
Spectacular custom daylight rambler with plenty of room for everyone! Home has over 3200 sqft of living space, views of Puget Sound & Cascade Mountain range. This must see home has 3 master suites, a den plus an office. Largest master on main w/5 piece bath, jetted tub & Rocky Mountain sauna. Quality millwork throughout, solid core doors, granite surround propane fireplace, large kitchen with plenty of storage, main floor laundry & designer fixtures. Basement has full wet bar with hot pad, beverage fridge, granite countertops. Home features whole air ventilation system along with state of the art water filtration. Big shop off back of the garage. Large corner lot with designated RV/boat parking. This home is truly NW living at its finest!
Location
State WA
County Kitsap
Area 167 - Suquamish
Rooms
Basement Finished
Main Level Bedrooms 3
Interior
Interior Features Forced Air, Heat Pump, Hardwood, Laminate Hardwood, Wall to Wall Carpet, Second Primary Bedroom, Bath Off Primary, Ceiling Fan(s), Double Pane/Storm Window, Dining Room, Jetted Tub, Sauna, Walk-In Closet(s), Wet Bar
Flooring Hardwood, Laminate, Vinyl, Carpet
Fireplaces Number 1
Fireplace true
Appliance Dishwasher, Microwave, Range/Oven, Refrigerator
Exterior
Exterior Feature Cement/Concrete
Garage Spaces 2.0
Utilities Available Cable Connected, High Speed Internet, Propane, Septic System, Electricity Available, Propane
Amenities Available Cable TV, Deck, High Speed Internet, Propane, RV Parking, Shop
Waterfront No
View Y/N Yes
View Bay, Mountain(s), Sound
Roof Type Composition
Parking Type RV Parking
Garage Yes
Building
Lot Description Corner Lot, Dead End Street, Paved
Story One
Sewer Septic Tank
Water Public
New Construction No
Schools
Elementary Schools Suquamish Elem
Middle Schools Kingston Middle
High Schools Kingston High School
School District North Kitsap #400
Others
Acceptable Financing Cash Out, Conventional, FHA, Lease Purchase, USDA Loan, VA Loan
Listing Terms Cash Out, Conventional, FHA, Lease Purchase, USDA Loan, VA Loan
Read Less
Want to know what your home might be worth? Contact us for a FREE valuation!

Our team is ready to help you sell your home for the highest possible price ASAP

"Three Trees" icon indicates a listing provided courtesy of NWMLS.

GET MORE INFORMATION





