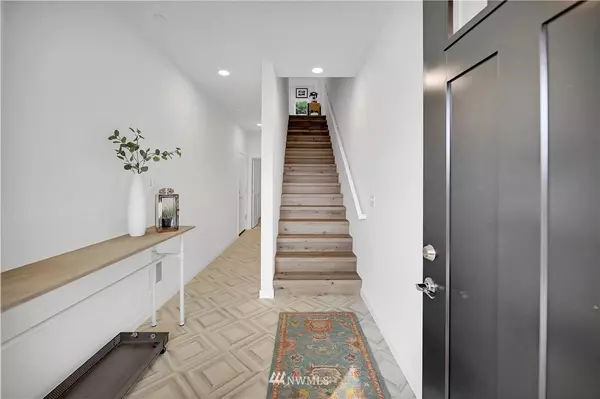Bought with eXp Realty
$468,950
$468,950
For more information regarding the value of a property, please contact us for a free consultation.
1223 Pattison PL Monroe, WA 98272
3 Beds
2.5 Baths
1,890 SqFt
Key Details
Sold Price $468,950
Property Type Single Family Home
Sub Type Residential
Listing Status Sold
Purchase Type For Sale
Square Footage 1,890 sqft
Price per Sqft $248
Subdivision In Town - Monroe
MLS Listing ID 1677334
Sold Date 12/18/20
Style 15 - Multi Level
Bedrooms 3
Full Baths 2
Half Baths 1
Construction Status Completed
HOA Fees $133/mo
Year Built 2020
Lot Size 1,650 Sqft
Lot Dimensions 22X75
Property Description
Welcome to Main Brook Townhomes, where traditional quality meets modern elegance. Unit 10 of this community features 1,890 Sq. Ft. homes with 3 bedrooms, 2 1/2 baths, 9 ft ceilings, upstairs laundry & 2 car tandem gar. Open concept with gourmet kitchen featuring quartz counters, full tile backsplash, open shelving & SS appliances. Lower level storage room and main floor flex room give this home versatility with custom-built quality. Hanson Homes - trusted local home building for over 30 years!
Location
State WA
County Snohomish
Area 750 - East Snohomish C
Rooms
Basement None
Interior
Interior Features Forced Air, Tankless Water Heater, Ceramic Tile, Wall to Wall Carpet, Laminate, Bath Off Primary, Double Pane/Storm Window, High Tech Cabling, Walk-In Closet(s), Water Heater
Flooring Ceramic Tile, Laminate, Vinyl, Carpet
Fireplaces Number 1
Fireplace Yes
Appliance Dishwasher, Disposal, Microwave, Range/Oven, Refrigerator
Exterior
Exterior Feature Cement Planked, Wood
Garage Spaces 2.0
Community Features CCRs
Utilities Available Cable Connected, High Speed Internet, Natural Gas Available, Sewer Connected, Electricity Available, Natural Gas Connected
Amenities Available Cable TV, Deck, Fenced-Partially, Gas Available, High Speed Internet
Waterfront No
View Y/N No
Roof Type Composition, Metal
Garage Yes
Building
Lot Description Curbs, Dead End Street, Paved, Sidewalk
Story Multi/Split
Builder Name Hanson Homes at Main Brook LLC
Sewer Sewer Connected
Water Public
Architectural Style Contemporary
New Construction Yes
Construction Status Completed
Schools
Elementary Schools Buyer To Verify
Middle Schools Buyer To Verify
High Schools Monroe High
School District Monroe
Others
Acceptable Financing Conventional, FHA, VA Loan
Listing Terms Conventional, FHA, VA Loan
Read Less
Want to know what your home might be worth? Contact us for a FREE valuation!

Our team is ready to help you sell your home for the highest possible price ASAP

"Three Trees" icon indicates a listing provided courtesy of NWMLS.

GET MORE INFORMATION





