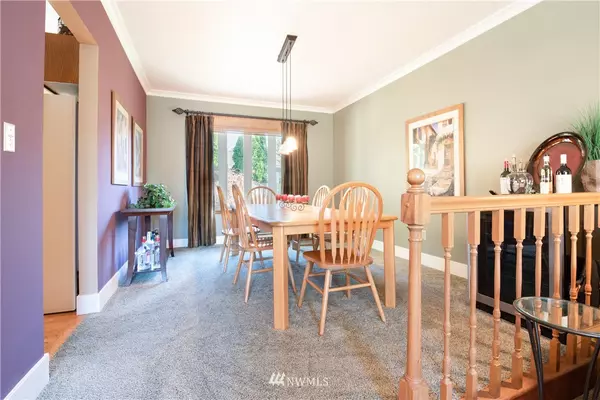Bought with RE/MAX Northwest Realtors
$465,000
$475,000
2.1%For more information regarding the value of a property, please contact us for a free consultation.
4517 65th AVE W Tacoma, WA 98466
4 Beds
3 Baths
2,351 SqFt
Key Details
Sold Price $465,000
Property Type Single Family Home
Sub Type Residential
Listing Status Sold
Purchase Type For Sale
Square Footage 2,351 sqft
Price per Sqft $197
Subdivision University Place
MLS Listing ID 1399187
Sold Date 02/22/19
Style 12 - 2 Story
Bedrooms 4
Full Baths 3
Year Built 1983
Annual Tax Amount $5,695
Lot Size 10,800 Sqft
Property Description
Beautiful UP area home meticulously maintained over the years, situated in quiet cul-de-sac. This 4 bed, 3 bath home has over 2,300 sqft of livable space, hardwood floors, master suite, 2 car attached garage, 100sqft shop, gas fireplace, sprinkler system, and double pane windows - all sitting on a quarter acre. Minutes away from Trader Joe's, Whole Foods, Chambers Bay, and all that UP has to offer. Don't forget the highly rated UP school system! Come take a look today.
Location
State WA
County Pierce
Area 34 - University Place
Interior
Interior Features Heat Pump, Hardwood, Wall to Wall Carpet, Laminate, Bath Off Primary, Ceiling Fan(s), Double Pane/Storm Window, Dining Room, Walk-In Closet(s), Water Heater
Flooring Hardwood, Laminate, Carpet
Fireplaces Number 1
Fireplaces Type Gas
Fireplace true
Appliance Dishwasher, Dryer, Microwave, Range/Oven, Refrigerator, Washer
Exterior
Exterior Feature Wood
Garage Spaces 2.0
Utilities Available Cable Connected, High Speed Internet, Natural Gas Available, Sewer Connected, Natural Gas Connected
Amenities Available Cable TV, Deck, Fenced-Fully, Gas Available, High Speed Internet, Outbuildings, Patio, Sprinkler System
View Y/N No
Roof Type Composition
Garage Yes
Building
Lot Description Cul-De-Sac, Dead End Street, Paved, Secluded, Sidewalk
Story Two
Sewer Sewer Connected
Water Public
Architectural Style Traditional
New Construction No
Schools
Elementary Schools Evergreen Primary
Middle Schools Drum Intermed
High Schools Curtis Snr High
School District University Place
Others
Acceptable Financing Cash Out, Conventional, FHA, Private Financing Available, VA Loan
Listing Terms Cash Out, Conventional, FHA, Private Financing Available, VA Loan
Read Less
Want to know what your home might be worth? Contact us for a FREE valuation!

Our team is ready to help you sell your home for the highest possible price ASAP

"Three Trees" icon indicates a listing provided courtesy of NWMLS.

GET MORE INFORMATION





