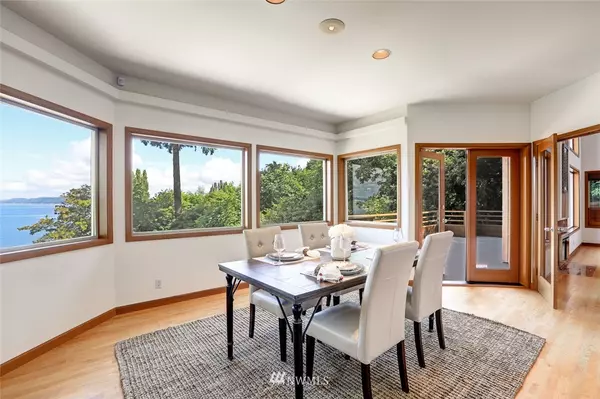Bought with Windermere Professional Prtnrs
$650,000
$695,000
6.5%For more information regarding the value of a property, please contact us for a free consultation.
2410 Western RD Steilacoom, WA 98388
4 Beds
3.75 Baths
4,218 SqFt
Key Details
Sold Price $650,000
Property Type Single Family Home
Sub Type Residential
Listing Status Sold
Purchase Type For Sale
Square Footage 4,218 sqft
Price per Sqft $154
Subdivision Steilacoom
MLS Listing ID 1308778
Sold Date 02/08/19
Style 13 - Tri-Level
Bedrooms 4
Full Baths 1
Half Baths 1
Year Built 1991
Annual Tax Amount $9,138
Lot Size 0.590 Acres
Property Description
West facing Puget Sound & Olympic Mountain views from this architect designed home. Private location blends with nature, offers quick access to Steilacoom & beach. Great room at center of home with view deck, gourmet kitchen & second sitting area. Large windows flood the home with light. Master suite opens up with views & a sun room for gazing. Flexible floor plan is accommodating with 4 bedrooms & 3.75 baths.Lower level has separate Apt with it's own kitchen, 2 car garage & elevator for access.
Location
State WA
County Pierce
Area 43 - Steilacoom
Rooms
Basement Partially Finished
Main Level Bedrooms 1
Interior
Interior Features Forced Air, Ceramic Tile, Hardwood, Wall to Wall Carpet, Second Kitchen, Bath Off Primary, Built-In Vacuum, Ceiling Fan(s), Double Pane/Storm Window, Dining Room, Disabled Access, Fireplace (Primary Bedroom), French Doors, High Tech Cabling, Jetted Tub, Security System, Skylight(s), Solarium/Atrium, Vaulted Ceiling(s), Walk-In Closet(s), Water Heater
Flooring Ceramic Tile, Hardwood, Vinyl, Carpet
Fireplaces Number 3
Fireplaces Type Both
Fireplace Yes
Appliance Dishwasher, Dryer, Disposal, Microwave, Range/Oven, Refrigerator, Trash Compactor, Washer
Exterior
Exterior Feature Wood
Garage Spaces 2.0
Utilities Available Cable Connected, Natural Gas Available, Sewer Connected, Natural Gas Connected
Amenities Available Cable TV, Deck, Gas Available
Waterfront No
View Y/N Yes
View Bay, Mountain(s), Sound, Territorial
Roof Type Composition
Garage Yes
Building
Lot Description Dead End Street
Story Three Or More
Sewer Sewer Connected
Water Public
Architectural Style Northwest Contemporary
New Construction No
Schools
Elementary Schools Cherrydale Elem
Middle Schools Pioneer Mid
High Schools Steilacoom High
School District Steilacoom Historica
Others
Acceptable Financing Cash Out, Conventional, FHA, Private Financing Available, VA Loan
Listing Terms Cash Out, Conventional, FHA, Private Financing Available, VA Loan
Read Less
Want to know what your home might be worth? Contact us for a FREE valuation!

Our team is ready to help you sell your home for the highest possible price ASAP

"Three Trees" icon indicates a listing provided courtesy of NWMLS.

GET MORE INFORMATION





