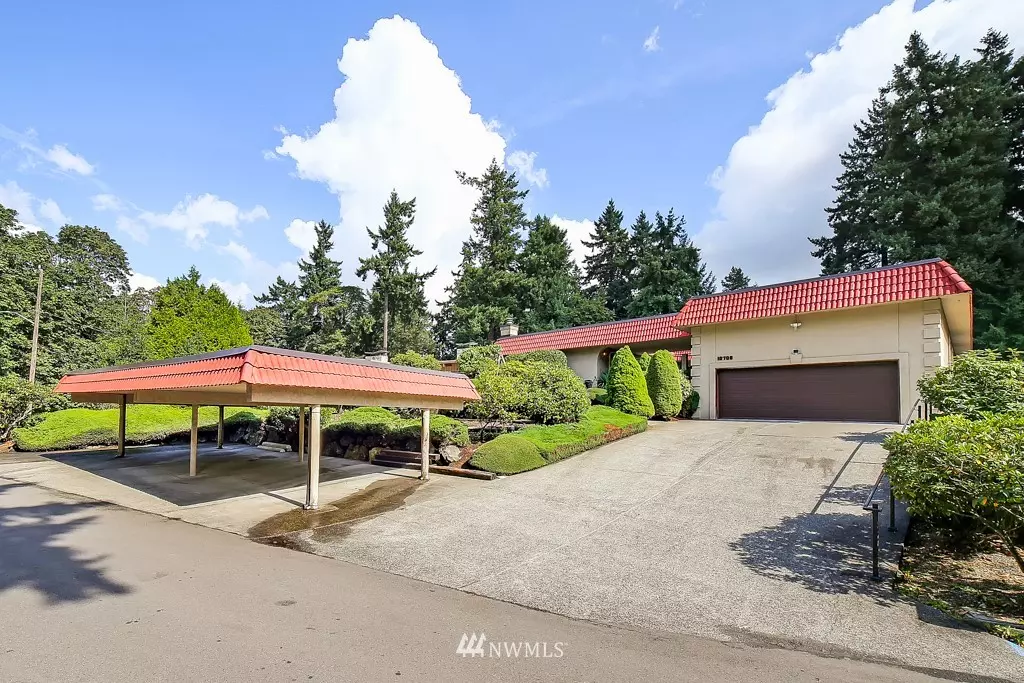Bought with eXp Realty
$730,000
$725,000
0.7%For more information regarding the value of a property, please contact us for a free consultation.
10706 Country Club LN S Seattle, WA 98168
3 Beds
3 Baths
5,430 SqFt
Key Details
Sold Price $730,000
Property Type Single Family Home
Sub Type Residential
Listing Status Sold
Purchase Type For Sale
Square Footage 5,430 sqft
Price per Sqft $134
Subdivision Boulevard Park
MLS Listing ID 1521498
Sold Date 01/29/20
Style 16 - 1 Story w/Bsmnt.
Bedrooms 3
Full Baths 1
Half Baths 1
Year Built 1979
Annual Tax Amount $8,173
Lot Size 0.857 Acres
Property Description
First time on market! Located on private road & quietly situated overlooking Rainier Golf & Country Club's 4th hole. Custom built home features 3 bdrms, incl 2 masters w/bths & additional powder rm. Expansive entertaining rm w/sunken sitting rm, fireplace, dining rm, kitch w/eating bar, & one of 2 private view decks all on main flr. Lower level has endless potential w/massive rec rm, 3/4 bth, office space, extra fin rm & storage rm. Exterior is a beautifully landscaped oasis w/enclosed dog run.
Location
State WA
County King
Area 130 - Burien/Normandy
Rooms
Basement Daylight, Finished
Main Level Bedrooms 3
Interior
Interior Features Forced Air, Ceramic Tile, Concrete, Wall to Wall Carpet, Second Primary Bedroom, Bath Off Primary, Built-In Vacuum, Ceiling Fan(s), Double Pane/Storm Window, Dining Room, Fireplace (Primary Bedroom), Security System, Walk-In Closet(s), Wet Bar, Wired for Generator, Water Heater
Flooring Ceramic Tile, Concrete, Vinyl, Carpet
Fireplaces Number 2
Fireplaces Type Wood Burning
Fireplace Yes
Appliance Dishwasher, Double Oven, Dryer, Disposal, Range/Oven, Refrigerator, Trash Compactor, Washer
Exterior
Exterior Feature Stucco
Garage Spaces 6.0
Community Features Golf
Utilities Available Cable Connected, Sewer Connected, Electricity Available
Amenities Available Cable TV, Deck, Dog Run, Fenced-Partially, Patio, Sprinkler System
Waterfront No
View Y/N Yes
View Golf Course
Roof Type Torch Down
Garage Yes
Building
Lot Description Dead End Street, Open Space, Paved, Secluded
Story One
Sewer Sewer Connected
Water Public
Architectural Style Spanish
New Construction No
Schools
Elementary Schools Buyer To Verify
Middle Schools Buyer To Verify
High Schools Buyer To Verify
School District Highline
Others
Acceptable Financing Cash Out, Conventional, Private Financing Available, VA Loan
Listing Terms Cash Out, Conventional, Private Financing Available, VA Loan
Read Less
Want to know what your home might be worth? Contact us for a FREE valuation!

Our team is ready to help you sell your home for the highest possible price ASAP

"Three Trees" icon indicates a listing provided courtesy of NWMLS.

GET MORE INFORMATION





