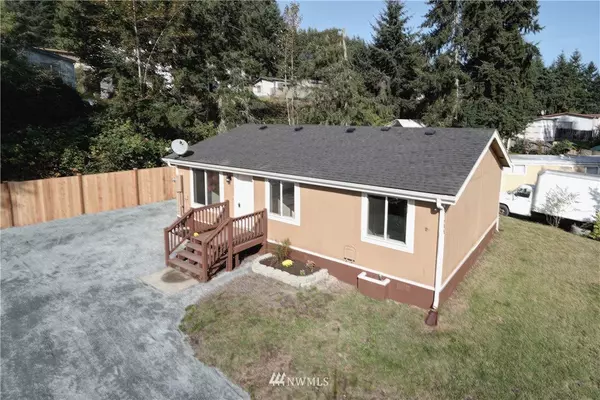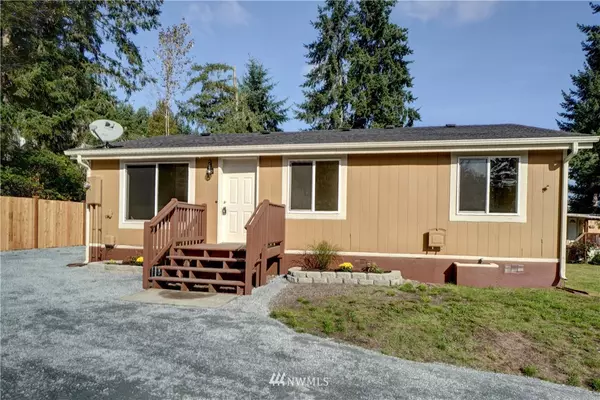Bought with John L. Scott, Inc
$240,000
$229,999
4.3%For more information regarding the value of a property, please contact us for a free consultation.
21505 146th ST E Sumner, WA 98391
3 Beds
1 Bath
936 SqFt
Key Details
Sold Price $240,000
Property Type Manufactured Home
Sub Type Manufactured On Land
Listing Status Sold
Purchase Type For Sale
Square Footage 936 sqft
Price per Sqft $256
Subdivision Lake Tapps
MLS Listing ID 1524989
Sold Date 11/27/19
Style 21 - Manuf-Double Wide
Bedrooms 3
Full Baths 1
Year Built 1998
Annual Tax Amount $1,900
Lot Size 8,276 Sqft
Property Description
Drive into a low traffic, quiet cul-de-sac and enjoy stepping into your freshly-painted (in and out) upgraded home! New carpet, new light fixtures, new doors, new counter tops, and new appliances. Vaulted ceiling throughout. Dine on the covered deck. Plus a bonus storage shed for all your tools and toys. Must see to believe! This one won't last. See it today!
Location
State WA
County Pierce
Area 109 - Lake Tapps/Bonne
Rooms
Basement None
Main Level Bedrooms 2
Interior
Interior Features Forced Air, Wall to Wall Carpet, Laminate, Double Pane/Storm Window, Vaulted Ceiling(s), Water Heater
Flooring Laminate, Vinyl, Carpet
Fireplace No
Appliance Dishwasher, Range/Oven, Refrigerator, See Remarks
Exterior
Exterior Feature Wood Products
Community Features Club House
Utilities Available Septic System, Electric
Waterfront No
View Y/N No
Roof Type Composition
Garage No
Building
Lot Description Paved
Story One
Sewer Septic Tank
Water Public
New Construction No
Schools
Elementary Schools Buyer To Verify
Middle Schools Buyer To Verify
High Schools Buyer To Verify
School District Sumner
Others
Acceptable Financing Cash Out, Conventional, FHA, Private Financing Available, VA Loan
Listing Terms Cash Out, Conventional, FHA, Private Financing Available, VA Loan
Read Less
Want to know what your home might be worth? Contact us for a FREE valuation!

Our team is ready to help you sell your home for the highest possible price ASAP

"Three Trees" icon indicates a listing provided courtesy of NWMLS.

GET MORE INFORMATION





