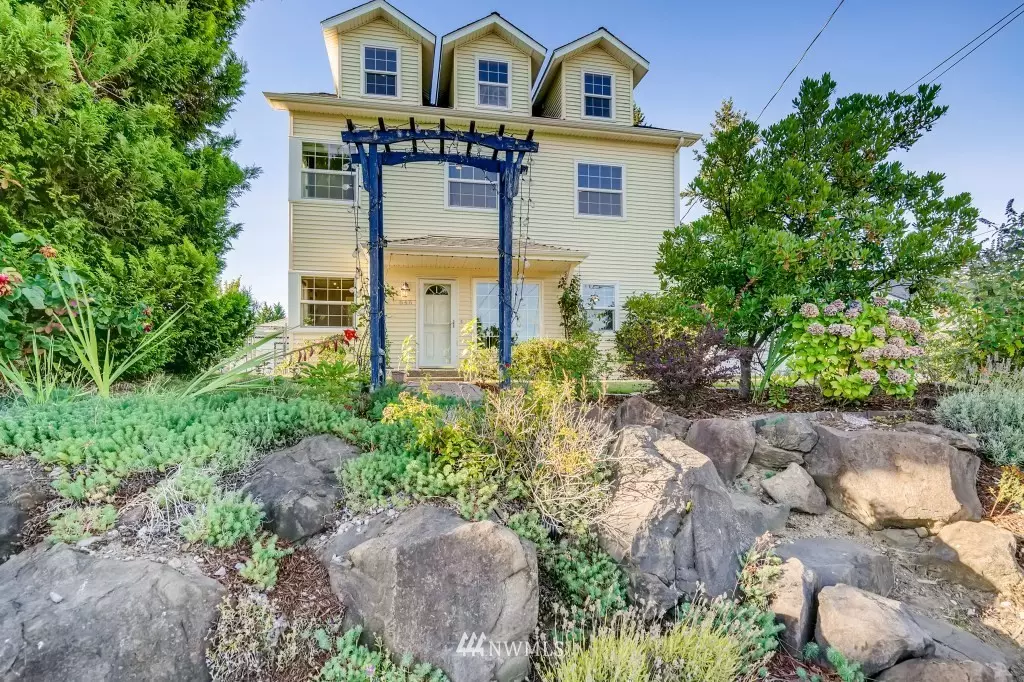Bought with COMPASS
$645,000
$650,000
0.8%For more information regarding the value of a property, please contact us for a free consultation.
646 SW 136th ST Burien, WA 98166
4 Beds
2 Baths
3,100 SqFt
Key Details
Sold Price $645,000
Property Type Single Family Home
Sub Type Residential
Listing Status Sold
Purchase Type For Sale
Square Footage 3,100 sqft
Price per Sqft $208
Subdivision Chelsea Park
MLS Listing ID 1821375
Sold Date 10/15/21
Style 18 - 2 Stories w/Bsmnt
Bedrooms 4
Full Baths 2
Year Built 1942
Annual Tax Amount $6,444
Lot Size 7,432 Sqft
Lot Dimensions Irreg
Property Description
Don't miss the opportunity to tour this gorgeous saltbox style home located across from Chelsea Park! On the main level you will find two eating spaces, a bedroom, bathroom and an office. Upstairs is the master bedroom featuring a walk-in closet, a jetted tub and two more bedrooms. Don't miss the finished attic with bamboo floors! Sellers can include architectural plans for staircase to add official stairs to the attic. The basement has family room, storage, and laundry room plus indoor and outdoor access. MIL? Outside has multiple patios and a large yard. Updates include a 50 year roof, new furnace and earthquake retrofitting in the last 5 years. Minutes from the freeway and Seattle. Lots of space means lots of possibilities!
Location
State WA
County King
Area 130 - Burien/Normandy
Rooms
Basement Partially Finished
Main Level Bedrooms 1
Interior
Interior Features Forced Air, Ceramic Tile, Hardwood, Laminate, Wall to Wall Carpet, Bath Off Primary, Ceiling Fan(s), Double Pane/Storm Window, Dining Room, Jetted Tub, Loft, Security System, Vaulted Ceiling(s), Walk-In Closet(s), Water Heater
Flooring Ceramic Tile, Hardwood, Laminate, Carpet
Fireplace false
Appliance Dishwasher, Dryer, Disposal, Microwave, Range/Oven, Refrigerator, Washer
Exterior
Exterior Feature Metal/Vinyl
Community Features CCRs
Utilities Available Cable Connected, High Speed Internet, Natural Gas Available, Sewer Connected, Electricity Available, Natural Gas Connected
Amenities Available Cable TV, Fenced-Partially, Gas Available, High Speed Internet, Irrigation, Outbuildings, Patio, Sprinkler System
View Y/N Yes
View Territorial
Roof Type Composition
Garage No
Building
Lot Description Paved
Story Two
Sewer Sewer Connected
Water Public
Architectural Style See Remarks
New Construction No
Schools
Elementary Schools Hazel Vly Elem
Middle Schools Sylvester Mid
High Schools Highline High
School District Highline
Others
Senior Community No
Acceptable Financing Cash Out, Conventional, FHA, VA Loan
Listing Terms Cash Out, Conventional, FHA, VA Loan
Read Less
Want to know what your home might be worth? Contact us for a FREE valuation!

Our team is ready to help you sell your home for the highest possible price ASAP

"Three Trees" icon indicates a listing provided courtesy of NWMLS.
GET MORE INFORMATION





