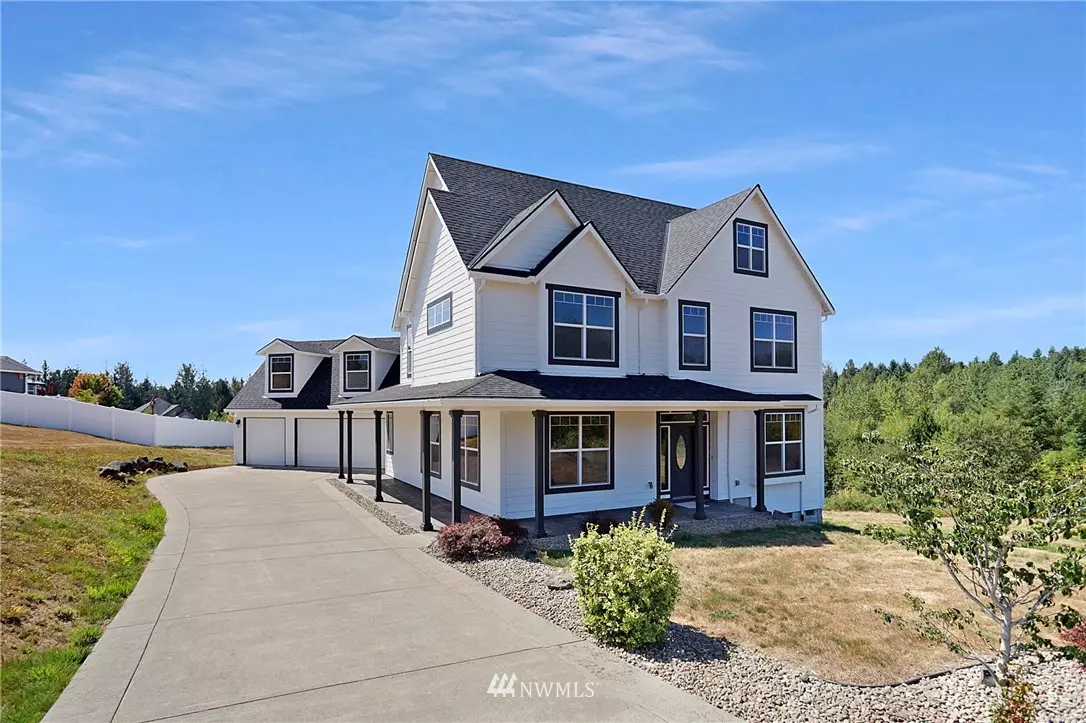Bought with ZNonMember-Office-MLS
$580,000
$579,900
For more information regarding the value of a property, please contact us for a free consultation.
55 Empire DR Silverlake, WA 98645
3 Beds
3.25 Baths
3,440 SqFt
Key Details
Sold Price $580,000
Property Type Single Family Home
Sub Type Residential
Listing Status Sold
Purchase Type For Sale
Square Footage 3,440 sqft
Price per Sqft $168
Subdivision Silverlake
MLS Listing ID 1828175
Sold Date 10/01/21
Style 13 - Tri-Level
Bedrooms 3
Full Baths 2
Half Baths 1
Year Built 2008
Annual Tax Amount $4,240
Lot Size 0.740 Acres
Property Description
Newly remodeled home in neighborhood of higher end homes. Situated at the end of the cul-de-sac, this home boasts numerous upgrades to include knotty pine trim and finishes, slab granite, SS appliances, Island with range/oven, lots of open spaces and extra finished spaces, arched doorways and pass-throughs, 9 ft ceilings, family room or two, slate fire place in living. Primary bedroom has oversized bathroom with large jet tub and glass enclosed shower and walk in closet. New roof, Big yard with fire pit and plenty of room to entertain.
Location
State WA
County Cowlitz
Area 414 - North County
Rooms
Basement None
Interior
Interior Features Heat Pump, Ceramic Tile, Wall to Wall Carpet, Bath Off Primary, Dining Room, French Doors, Jetted Tub, Loft, Walk-In Closet(s)
Flooring Ceramic Tile, Vinyl Plank, Carpet
Fireplaces Number 1
Fireplace true
Appliance Dishwasher, Range/Oven, Refrigerator
Exterior
Exterior Feature Cement Planked
Garage Spaces 3.0
Community Features CCRs, Community Waterfront/Pvt Beach
Utilities Available Propane, Septic System, Electricity Available, Common Area Maintenance
Amenities Available Deck, Patio, Propane
View Y/N Yes
View Territorial
Roof Type Composition
Garage Yes
Building
Lot Description Cul-De-Sac, Paved
Story Three Or More
Sewer Septic Tank
Water Public
New Construction No
Schools
Elementary Schools Buyer To Verify
Middle Schools Buyer To Verify
High Schools Buyer To Verify
School District Castle Rock
Others
Senior Community No
Acceptable Financing Cash Out, Conventional, VA Loan
Listing Terms Cash Out, Conventional, VA Loan
Read Less
Want to know what your home might be worth? Contact us for a FREE valuation!

Our team is ready to help you sell your home for the highest possible price ASAP

"Three Trees" icon indicates a listing provided courtesy of NWMLS.
GET MORE INFORMATION





