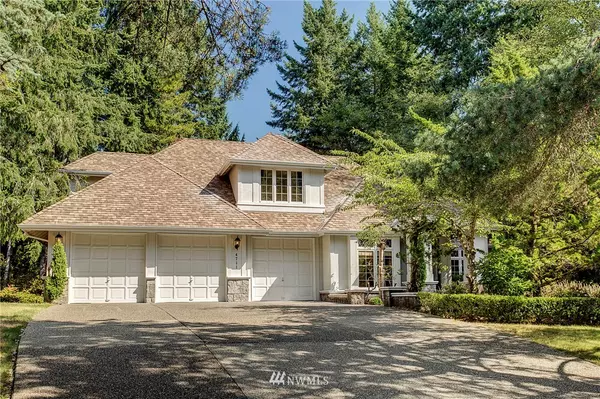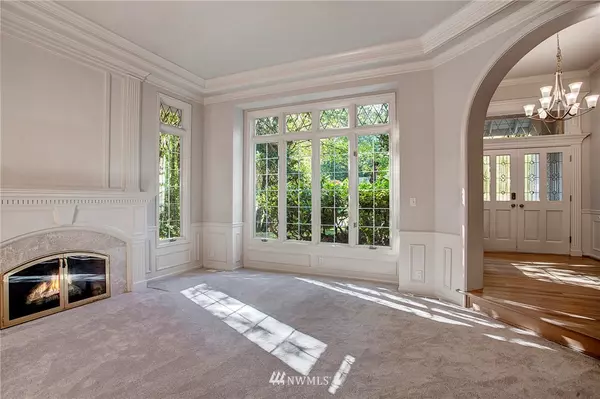Bought with Windermere Professional Prtnrs
$950,000
$950,000
For more information regarding the value of a property, please contact us for a free consultation.
4711 Towhee DR NW Gig Harbor, WA 98332
3 Beds
2.5 Baths
2,912 SqFt
Key Details
Sold Price $950,000
Property Type Single Family Home
Sub Type Residential
Listing Status Sold
Purchase Type For Sale
Square Footage 2,912 sqft
Price per Sqft $326
Subdivision Canterwood
MLS Listing ID 1817167
Sold Date 09/28/21
Style 12 - 2 Story
Bedrooms 3
Full Baths 2
Half Baths 1
HOA Fees $130/mo
Year Built 1995
Annual Tax Amount $7,814
Lot Size 0.457 Acres
Property Description
Wonderful opportunity in Canterwood! Functional layout and sizable lot, this home has everything you need. Main floor features newly refinished hardwood floors, gridded windows & gorgeous wainscoting. Entry opens up to home office on the left and living room on the right, flowing nicely into the formal dining room. For casual nights, eat at the kitchen nook w/ views of the private backyard. Open-concept feel w/ family room off kitchen. 2nd lvl features primary suite w/ dbl closets & spacious en-suite bath w/ dbl sinks. Down the hall you'll find 2 add'l BR +bonus room which can easily be a 4th BR. Other features incl. 3-car garage, outdoor patio, spacious, private, & level yard. Amenities within walking distance, safe & secure neighborhood!
Location
State WA
County Pierce
Area 8 - Gig Harbor North
Rooms
Basement None
Interior
Interior Features Forced Air, Hardwood, Wall to Wall Carpet, Bath Off Primary, Dining Room, Jetted Tub, Security System, Walk-In Closet(s), Water Heater
Flooring Hardwood, Vinyl Plank, Carpet
Fireplaces Number 2
Fireplace true
Appliance Dishwasher, Double Oven, Dryer, Disposal, Microwave, Refrigerator, Washer
Exterior
Exterior Feature Stucco, Wood
Garage Spaces 3.0
Pool Community
Community Features CCRs, Club House, Gated, Golf, Park, Playground, Tennis Courts
Utilities Available Septic System, Electricity Available, Natural Gas Connected, Common Area Maintenance, Road Maintenance
Amenities Available Patio, Sprinkler System
View Y/N Yes
View Territorial
Roof Type Composition
Garage Yes
Building
Lot Description Paved, Sidewalk
Story Two
Sewer Septic Tank
Water Community
New Construction No
Schools
Elementary Schools Buyer To Verify
Middle Schools Buyer To Verify
High Schools Buyer To Verify
School District Peninsula
Others
Senior Community No
Acceptable Financing Cash Out, Conventional, FHA, VA Loan
Listing Terms Cash Out, Conventional, FHA, VA Loan
Read Less
Want to know what your home might be worth? Contact us for a FREE valuation!

Our team is ready to help you sell your home for the highest possible price ASAP

"Three Trees" icon indicates a listing provided courtesy of NWMLS.

GET MORE INFORMATION





