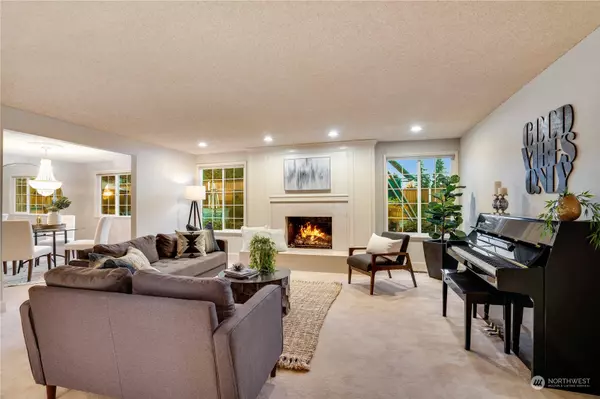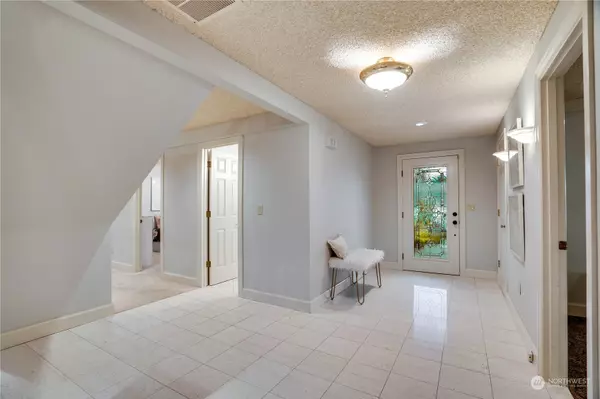Bought with JohnSRealty
$974,000
$1,100,000
11.5%For more information regarding the value of a property, please contact us for a free consultation.
8228 24th Street Ct W University Place, WA 98466
6 Beds
3.75 Baths
5,088 SqFt
Key Details
Sold Price $974,000
Property Type Single Family Home
Sub Type Residential
Listing Status Sold
Purchase Type For Sale
Square Footage 5,088 sqft
Price per Sqft $191
Subdivision University Place
MLS Listing ID 2178290
Sold Date 01/20/24
Style 12 - 2 Story
Bedrooms 6
Full Baths 3
Year Built 1974
Annual Tax Amount $9,583
Lot Size 10,000 Sqft
Property Description
This one-of-a-kind home was impeccably built by local lumber business owner. Structurally & mechanically, upgrades abound: 50 yr roof, 2 new furnaces+2 heat pumps-3 years old, newer insulation and solar blankets in attic & crawlspace. Limitless possibilities with MIL apartment: income producing long/short term rental or multigenerational living. AND if you plan to put your own touches on this home; live in the MIL while you make your dream updates. Second primary on main floor & primary suite upstairs allows for options. Owned solar panels have proven to dramatically reduce electric bill. With the peaceful neighborhood & park inspired yard, meet your oasis in the most central & desirable area. No HOA, UP Schools, ask for the features sheet!
Location
State WA
County Pierce
Area 32 - University Place
Rooms
Basement None
Main Level Bedrooms 3
Interior
Interior Features Ceramic Tile, Wall to Wall Carpet, Second Kitchen, Second Primary Bedroom, Bath Off Primary, Ceiling Fan(s), Double Pane/Storm Window, Dining Room, Fireplace (Primary Bedroom), Hot Tub/Spa, Jetted Tub, Security System, Walk-In Closet(s), Fireplace, Water Heater
Flooring Ceramic Tile, Travertine, Vinyl Plank, Carpet
Fireplaces Number 2
Fireplaces Type Gas
Fireplace true
Appliance Dishwasher, Double Oven, Dryer, Microwave, Refrigerator, See Remarks, Stove/Range, Washer
Exterior
Exterior Feature Wood
Garage Spaces 2.0
Amenities Available Cabana/Gazebo, Fenced-Fully, Gas Available, Hot Tub/Spa, Patio
View Y/N No
Roof Type Composition
Garage Yes
Building
Lot Description Cul-De-Sac, Curbs, Dead End Street, Paved
Story Two
Sewer Sewer Connected
Water Public
New Construction No
Schools
Elementary Schools Buyer To Verify
Middle Schools Curtis Jnr High
High Schools Curtis Snr High
School District University Place
Others
Senior Community No
Acceptable Financing Cash Out, Conventional, VA Loan
Listing Terms Cash Out, Conventional, VA Loan
Read Less
Want to know what your home might be worth? Contact us for a FREE valuation!

Our team is ready to help you sell your home for the highest possible price ASAP

"Three Trees" icon indicates a listing provided courtesy of NWMLS.

GET MORE INFORMATION





