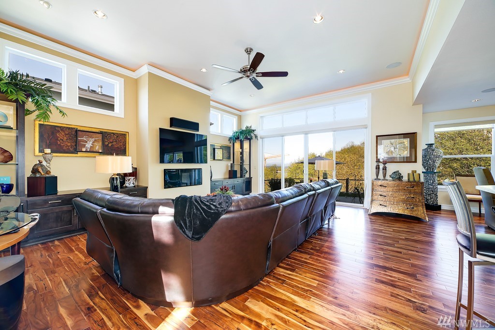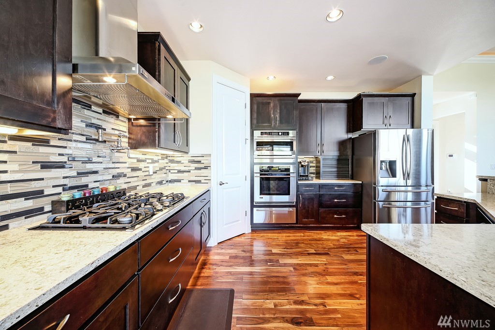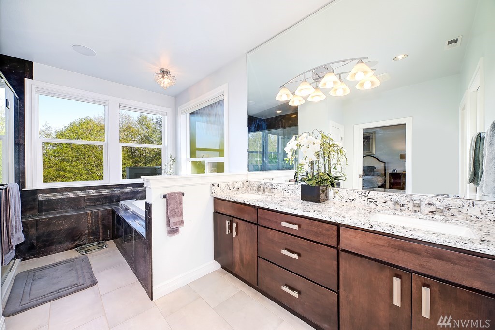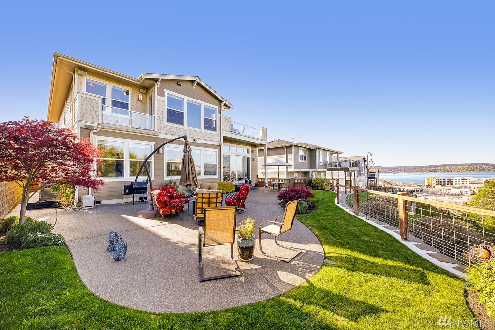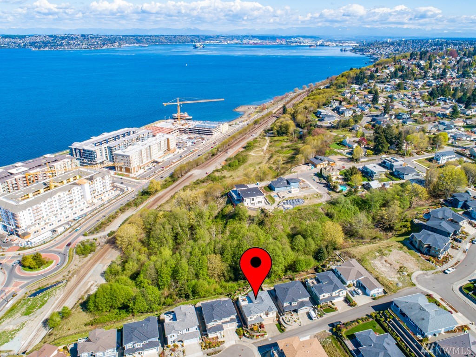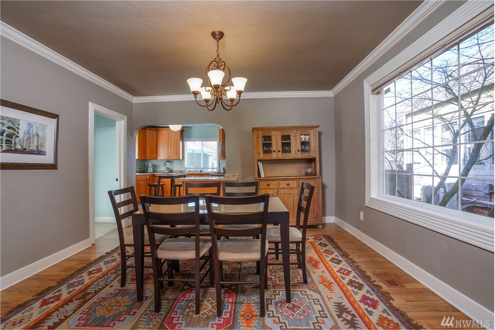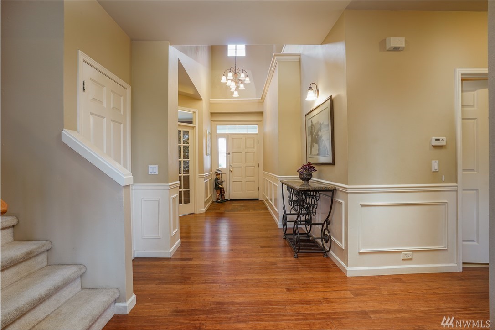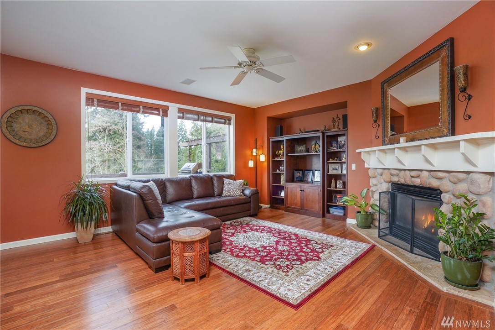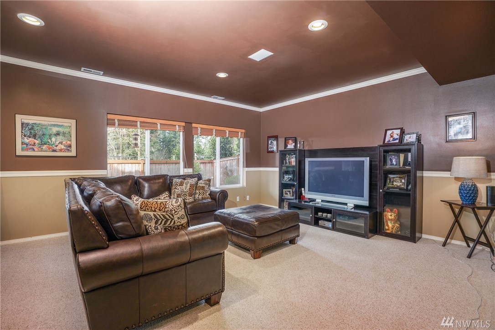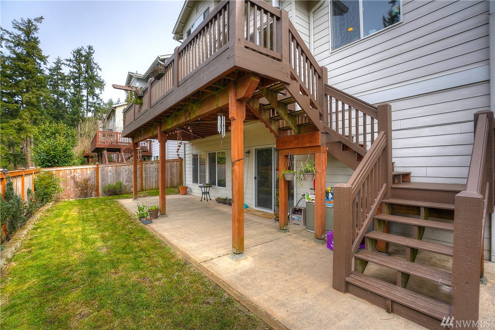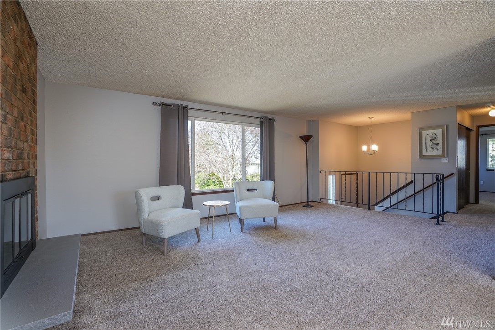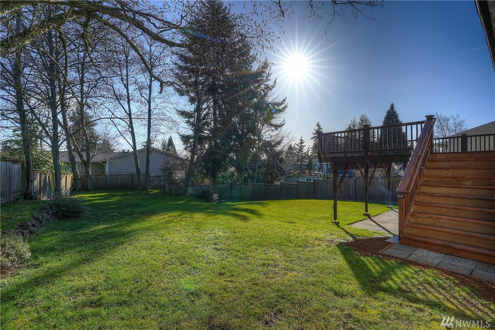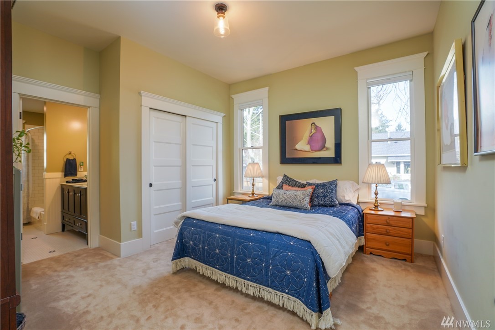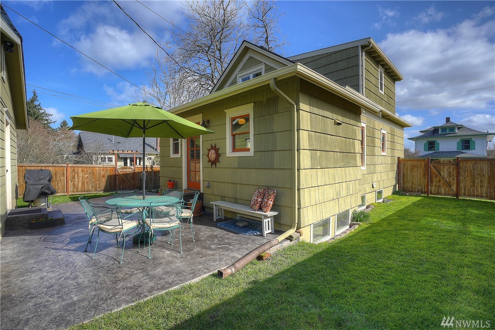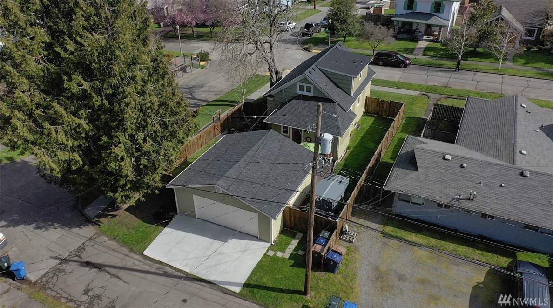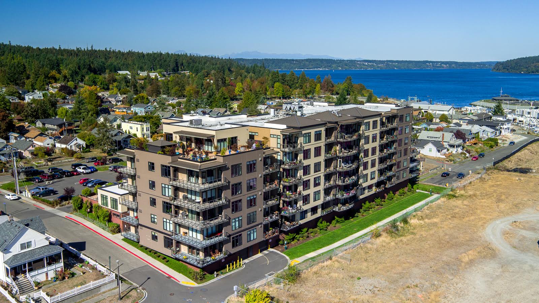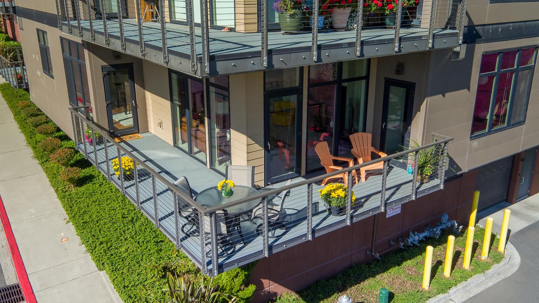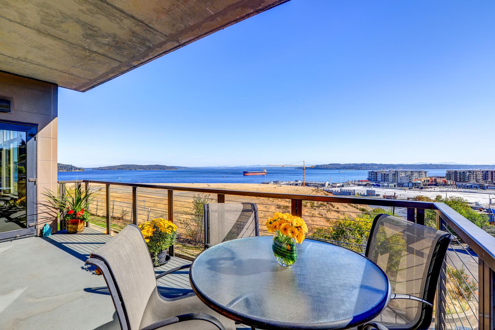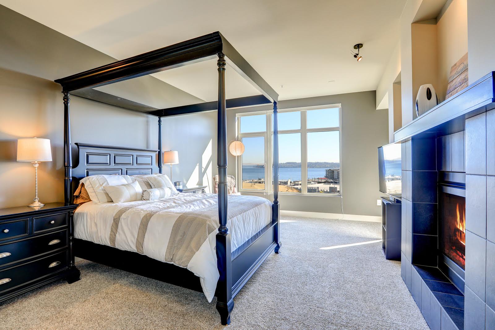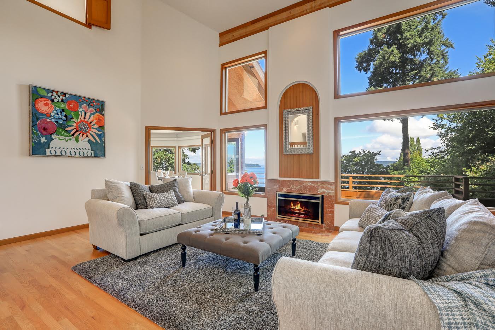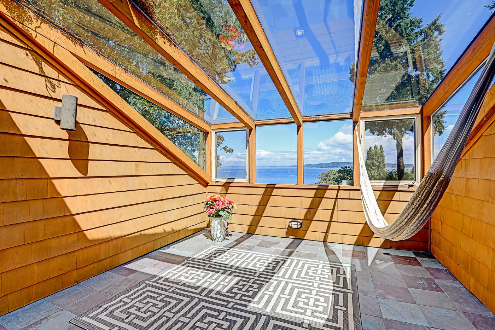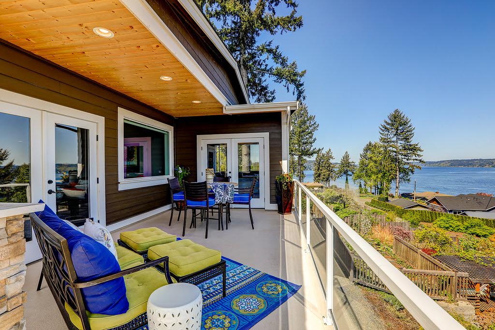Luxury 3-Bedroom, 3-Bath Retreat with Commencement Bay Views in Prime Ruston Location
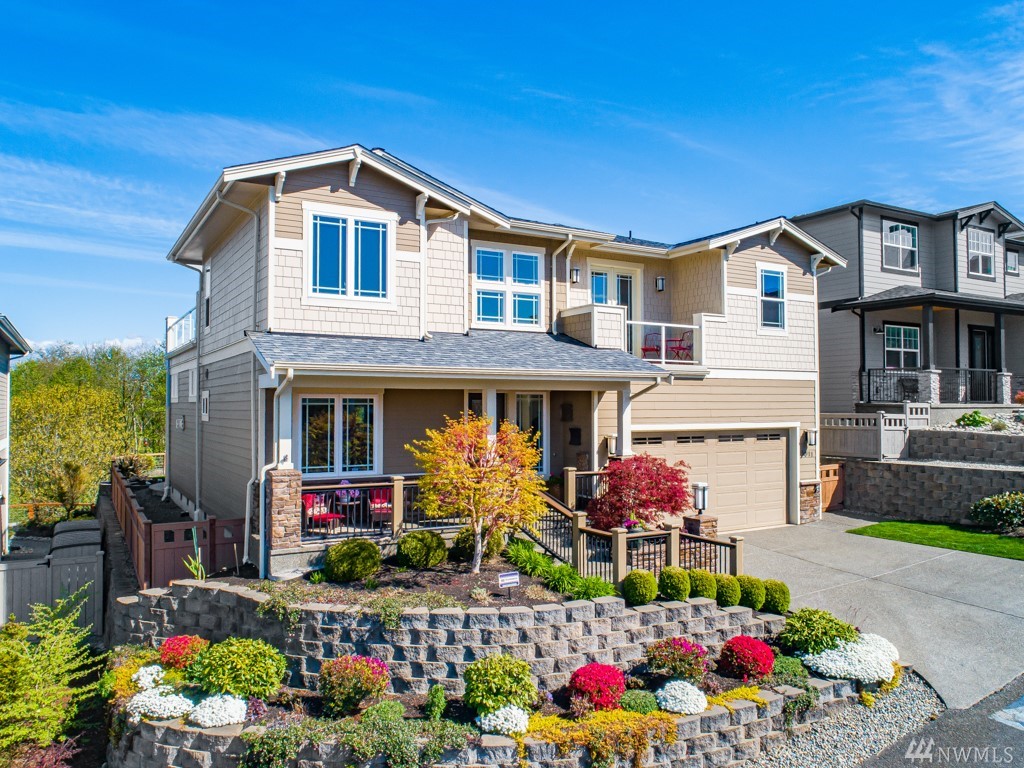
Perched above Point Ruston and showing off breathtaking views of Commencement Bay, this luxury Ruston retreat presents a rare opportunity. Featuring a palatial 2,903-square-foot layout that offers 3 bedrooms, 3 baths, fabulous living spaces, a theatre room and more, this 2014-built beauty promises vacation-worthy living right from the comfort of home. Located at 5011 N Villard St Ruston, WA 98407 and less than one mile to Point Ruston, Point Defiance, North Pearl Street convenience and much more, this residence is listed for $1,225,000.
Each time you pull in the driveway, this immaculate getaway is sure to inspire pride in ownership. Stunning landscaping frames this home’s timeless exterior, a captivating blend of classic and contemporary elements that hint at the home’s pristine interior aesthetic. Thoughtful details like crown moulding can be found throughout the home, and additional amenities include A/C and a heat pump, a built-in vacuum, security system, and so much more, all designed to make the day to day run as seamlessly as possible!
A grand 2-story entryway leads you into the great room, a dynamic space where sunlight pours in through large windows and vaulted ceilings add to the airy feel. The living area flows into the gourmet kitchen and dining space so you can entertain with ease—imagine hosting holiday gatherings and special occasions in this sumptuous space! The well-appointed kitchen is an absolute dream for those who love to cook, bake, and host, and here you’ll find Monogram appliances, a walk-in pantry, generous cabinetry, huge counters that shimmer with style, and eye-catching details like an intricate tile backsplash.
Even more inviting living space can be found adjacent to the dining area, and this flexible haven is perfect for a den or music room. More versatility awaits with this home’s 3 bedrooms, 2 of which are master suites for added privacy and convenience. One master suite boasts vaulted ceilings, a private deck, and an ensuite bath that rivals a high-end spa, and the second master suite also boasts its own deck, plus an ensuite bath perfect for rejuvenating wellness routines. Additionally, a theatre room provides the ultimate hangout, and here you’ll find projector and screen setup, and even a wet bar.
The potential for fabulous relaxation just continues out in the backyard, a professionally landscaped getaway. Whether you’re hosting a lively weekend barbecue or simply enjoying the sun and fresh air in peace and quiet, you have one of the best views around as your backdrop! The patio shows off ample room for comfy outdoor dining sets and lounge chairs, and you can spend your days gardening, sunbathing, grilling up dinner on the barbecue, and living the resort-inspired lifestyle you’ve always dreamed about!
Living in Ruston
At 5011 N Villard St Ruston, WA 98407, you’re tucked away in the small City of Ruston just north of Tacoma. Everything you might need is easily within reach, and parks, shopping, dining, schools and more are all less than 1 mile from home. Point Ruston and all of its top-notch dining, shopping, entertainment, and prime waterfront views is just 0.4 mile away, making it easy to enjoy a fun day out and about without having to go far! Point Defiance Park is only 0.8 miles away, and here you’ll find everything from the Point Defiance Zoo & Aquarium, to gorgeous beaches and trails that’ll make you feel like you’re miles away from the city! You’re also just 0.6 miles to North Pearl Street, and here you have access to bus lines, dining, grocery shopping, services, and more.
Interested in learning more? Click here to view the full listing! You can also contact REALTOR® Lisa Carlson online here or give her a call/text at (425) 750-3509.
Fully Restored 3-Bedroom, 2-Bath Home in Tacoma’s North End
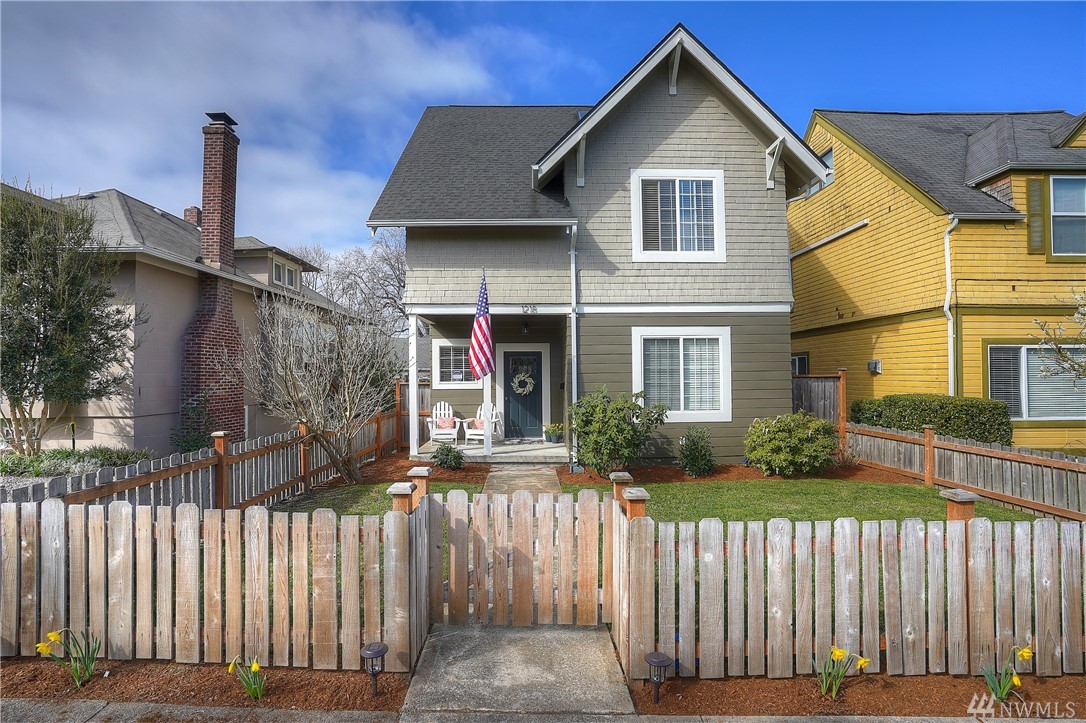
Built in 1900 and completely restored, this 2,392-square-foot home is perfectly situated in Tacoma’s North End! Showcasing a classic exterior and immaculate landscaping with a cute picket fence, this 3-bedroom, 2-bath gem presents a fabulous opportunity. Located at 1218 N Prospect St Tacoma, WA 98406, this home-sweet-home is just minutes to 6th Ave, the Tacoma waterfront, University of Puget Sound, Stadium District, and more and is listed for $575,000.
When you first arrive home, this residence’s eye-catching curb appeal is sure to delight time and time again. As soon as you step inside, a calm, neutral color palette accented by crisp white trim greets you, and the open staircase adds visual intrigue to the space. The layout guides you right into the formal living room, an elegant haven anchored by a stately gas fireplace. Whether you’re hosting guests or just snuggled up and relaxing with a good book, this scene promises a relaxing atmosphere you’re sure to love spending time in!
The layout seamlessly flows into the formal dining area, and from here the kitchen is easily within reach. Whip up elaborate holiday feasts and cook for special occasions with ease—you’ve got the space and amenities to make it all happen! Find more seating potential at the kitchen counter, and whether you’re having a snack or spending time cooking homemade meals, the kitchen’s beautiful aesthetic ensures that spending time here is a joy. Granite counters, stainless steel appliances, and rich, handsome cabinetry are all in the dynamic mix, and the laundry/mud room is conveniently right around the corner as well.
Journey upstairs to discover 3 bedrooms, each private haven boasting a comfy atmosphere, a neutral, trendy color palette, and plush carpets. On the third floor you’ll find a finished bonus room with vaulted ceilings, and you can transform this area into a hobby room, play room, fitness center, and more!
In the backyard, days of summertime bliss await. A lovely deck hangout overlooks the yard, and all you need to spruce up this space is some comfy outdoor furniture, a string of lights, and a couple of flower baskets. The yard promises low maintenance, yet you still have room to put your green thumb to work if you enjoy sunny afternoons spent gardening!
Living in Tacoma’s North End
At 1218 N Prospect St Tacoma, WA 98406, you’re in one of Tacoma’s most highly desired neighborhoods. Not only are you tucked away in a picturesque residential setting, but you’re merely minutes to Tacoma’s top destination neighborhoods! 6th Ave and all of its restaurants, bars, and shops are just 0.4 miles away; University of Puget Sound campus is only half a mile away; Stadium District is only 1 mile away; and the breathtaking Tacoma waterfront along Ruston Way is only 1.1 miles away. Everything you might need or want awaits easily within reach!
Interested in learning more? Click here to view the full listing! You can also contact REALTOR® Lisa Carlson online here or give her a call/text at (425) 750-3509.
Sumptuous Kirkland Retreat Offers 5 Bedroom, 3.5 Baths, & Incredible Living Spaces Both Inside & Out!
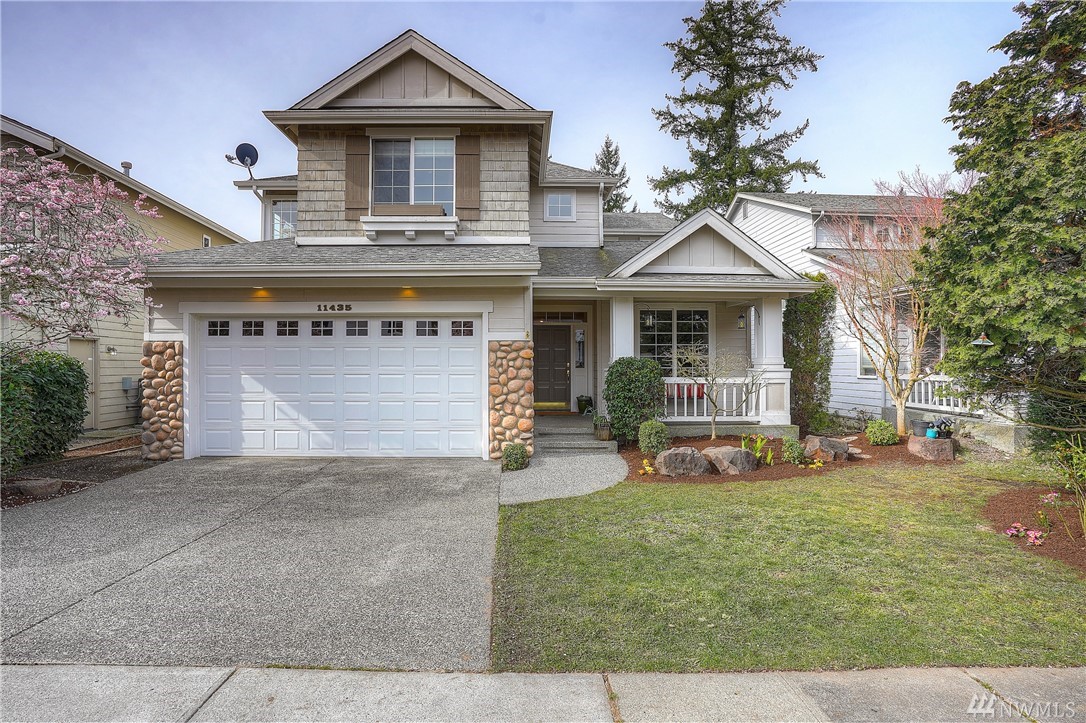
Nestled in the Timberlake Community/Finn Hill area and boasting partial views of the lake, this exquisite 3,720-square-foot residence offers city convenience and ultimate comfort. From here you’re just a short 3-minute drive into Downtown Kirkland where you’ll find a waterfront beach and park, tons of shopping, destination restaurants, and more! Imagine having all of this at your fingertips while your home-sweet-home is brimming with luxurious comfort—this home’s palatial layout was designed with entertaining in mind! Located at 11435 79th Wy NE Kirkland, WA 98034, this Kirkland gem is listed for $1,015,000.
A classic Craftsman-inspired exterior greets you when you pull in the driveway, and the neat landscaping and charming front porch lead to the front door. The main entryway is absolutely stunning, and sunlight cascades in through windows high overhead while vaulted ceilings add to the wonderfully airy feel of it all. Crisp wainscoting and shimmering floors guide you into the main living area, and in the great room you’ll find a warm haven that you’re sure to love spending time in! In the living room, a stone-accented gas fireplace anchors the light-filled getaway.
The layout effortlessly flows into the dining area and kitchen, a huge, well-appointed area boasting tons of meal prep space on large counters and generous cabinetry storage. Gather around the island with friends as you enjoy appetizers and sip on wine, and take the party outside—sliding glass doors lead right out onto the sunny deck from here!
The main floor also includes a gorgeous, sophisticated formal dining room and a den with French doors (you might choose to use this space as a quiet office or library), and you can head upstairs to find 4 bedrooms, including the indulgent master suite. Not only do you have an extra large layout and vaulted ceilings, but the master suite includes a 5-piece bath with a skylight and soaking tub. Unwind at the end of a long day with a luxurious bubble bath—you don’t have to leave the comfort of home to indulge in spa-worthy wellness routines!
This 3-story home also features an expansive lower level ideal for an entertainment center, and a separate bedroom/bath combo are perfect for guests. A smaller room even offers potential for a wine cellar or kitchenette.
When the weather warms up and the sun comes out, you’ll be ready to make the most of it thanks to the spacious upper deck and private patio area. Host barbecues on the deck, and enjoy the shade from the patio below—relaxing out in the fresh air is an absolute joy with your very own slice of paradise right here in Kirkland!
Living in Kirkland’s Timberlake Community/Finn Hill Area
At 11435 79th Wy NE Kirkland, WA 98034, you’re just steps from Juanita Woodlands Park yet only a 3-minute drive to Downtown Kirkland. Here you’ll find everything you might need or want—run errands and stroll the farmers market on the waterfront, or just spend the weekend having fun whether you choose to relax at the beach or browse all of the cute shops. Dining options are aplenty as well, and a huge variety of cuisine ensures you’ll never get bored. You’re also only a 9-minute drive to hop onto 405—a dream for commuters!
Interested in learning more? Click here to view the full listing! You can also contact REALTOR® Lisa Carlson online here or give her a call/text at (425) 750-3509.
Expansive 3-Bedroom, 2-Bath Home w/Updated Kitchen & Huge Backyard in North Tacoma
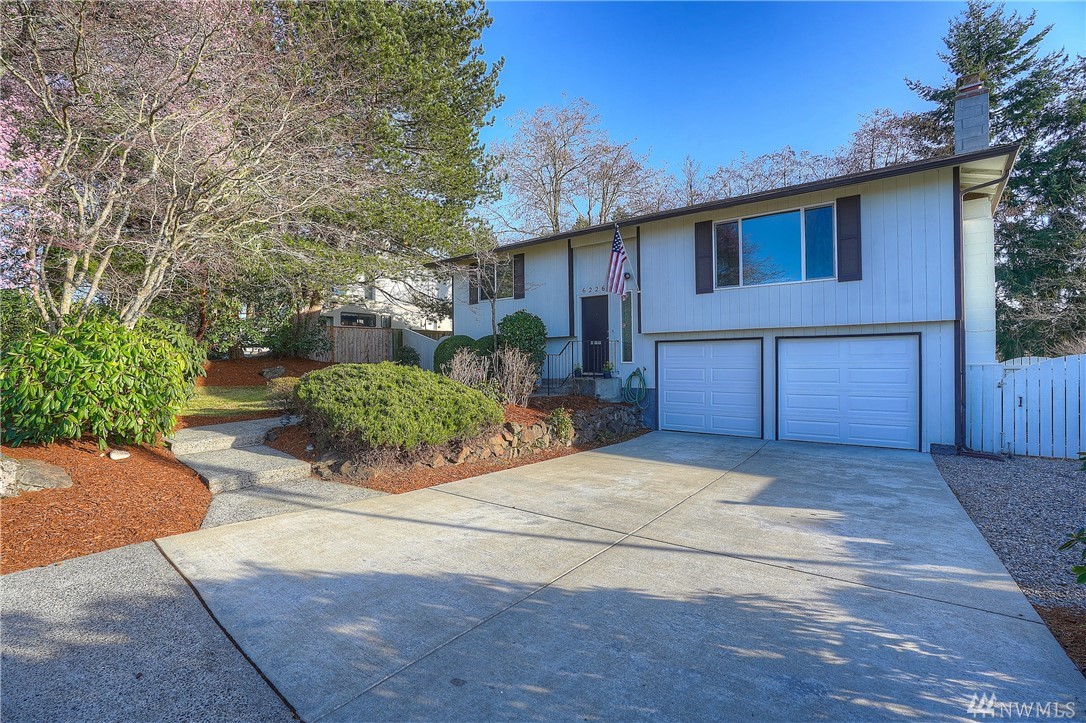
Nestled in an established North Tacoma neighborhood and wonderfully close to schools, parks, shopping, freeway access and more, this 1,508-square-foot home is ready for you to move in and make it your own! In addition to 3 bedrooms and 2 baths, you have inviting living spaces to transform, plus a huge deck that overlooks a sprawling, picturesque backyard! This home has been lovingly owned by the same family for 40+ years, and it’s ready for a new chapter. Located at 6226 Viewmont St Tacoma, WA 98407, this gem is listed for $389,000.
Mature landscaping and an extra-large driveway greet you when you arrive home, and a split-level layout guides you upstairs into the main living area. A gorgeous brick-accented fireplace anchors the living room, instantly taking this haven’s coziness factor up a notch! The welcoming floor plan flows into the dining area, and the freshly updated kitchen is just steps away.
Showing off a smart layout, everything you need in the kitchen is easily within reach. Rich espresso-hued shaker cabinets promise ample storage, and there’s even room for a center island, giving you the opportunity to increase your countertop space and storage even more. Sleek stainless steel appliances promise efficiency (and modern style!), and with sliding glass doors leading right out onto the deck from here, you can easily grill up dinner and enjoy al fresco dining all summer long!
The palatial master suite rests on the upper level, and this getaway is brimming with possibility. The extra large layout means you have room for a sitting area, desk, or workout space if you’d like, and an ensuite bath offers privacy and convenience. Plus, plenty of built-in storage makes it as easy as possible to stay organized. Discover even more flexible space in this home’s additional bedrooms, and if you have an extra room or two, you could easily transform it into a hobby room, play area, fitness center, office, etc.!
When spring and summer come along, this property shines even more. The expansive deck not only offers great sun exposure (lounge and sunbathe whenever the weather warms up!), but the deck also overlooks the huge lot, where mature trees enhance the scenic view even more. You can keep things simple and as is, or put your green thumb to work cultivating a fruit and vegetable garden. There’s also an attached garage for all of your outdoor tools and toys, and RV parking as well.
Living in North Tacoma
Located at 6226 Viewmont St Tacoma, WA 98407, this home is in a prime location that’s just minutes to schools, parks, a variety of shopping, transit, and more. Vassault Park is practically next door, and here you can stay active with the help of sport courts, huge fields, and a playground. When you need to run errands, you’ll find plenty of options along North Pearl Street, and places like Safeway, Rite Aid, Anytime Fitness, Westgate Ace Hardware, and a long list of eateries and services are all right there. You’re also just a 5-minute drive from Highway 16, a definite perk for those who commute!
Interested in learning more? Click here to view the full listing! You can also contact REALTOR® Lisa Carlson online here or give her a call/text at (425) 750-3509.
Beautifully Renovated 3-Bedroom, 2.5-Bath Victorian w/Charming Patio in Tacoma’s UPS Neighborhood
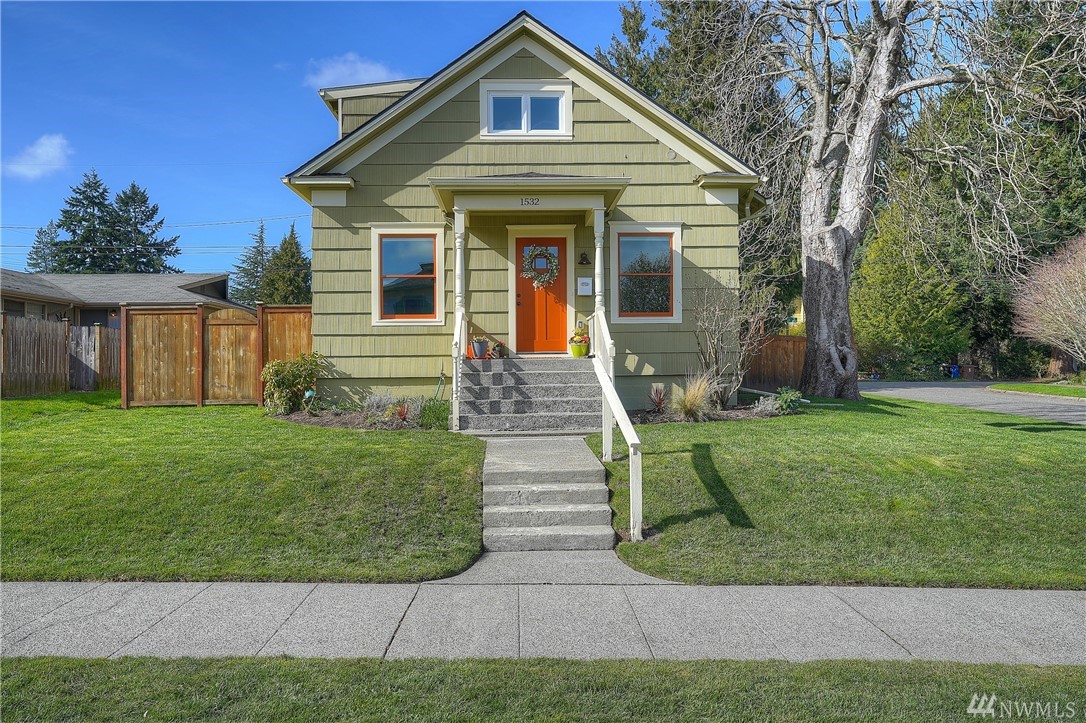
Built in 1906 and thoughtfully renovated at every turn, this 1,873-square-foot treasure offers the very best of old and new! Vintage-inspired details captivate, while modern sensibilities refresh and promise ease and efficiency in everyday life. In addition to beautifully appointed living spaces, you’ll find 3 bedrooms and 2.5 baths plus a 2-car garage with storage. Located at 1532 N Anderson Tacoma, WA 98406 and close to University of Puget Sound and surrounded by destination neighborhoods, this home is listed for $550,000.
Perched on a corner lot along sidewalk-lined streets, this historic gem delights with lovely curb appeal. The front door opens up to reveal gorgeous hardwoods and exquisite trim details that nod to this home’s origins yet offer new owners a fresh start. As soon as you move in, you can start unpacking and decorating—whether your aesthetic leans toward something more traditional or trendy, it’s all at home here!
The layout flows into a dining area and the well-appointed kitchen, and this expertly designed space boasts floor-to-ceiling fashion and function. White shaker cabinets offer generous storage potential, while shimmering subway tile elevates the overall look.
When you’re ready to unwind, you’ll find a hard-to-find main level master suite complete with an ensuite bath. Cozy carpets, a relaxing color palette, and built-in storage all ensure comfort, and the ensuite bath is its own haven of rejuvenation. From tile floors to modern hardware, this carefully curated space is the ideal blend of style from the past and present! The other 2 bedrooms offer the same calm and comfort, and can be found tucked away upstairs.
Open up the French door in the kitchen to discover that your living and entertaining potential expands into a charming backyard retreat! A newly stamped concrete patio is ready for al fresco dining and sunbathing all summer long, and the yard is wonderfully low maintenance—keep things simple, or enjoy tending to your garden beds whenever you please. Plus, a 2-car garage offers extra storage and convenience.
Living in Tacoma’s UPS Neighborhood
At 1532 N Anderson Tacoma, WA 98406, you’re just a block from bus lines and only 0.4 miles to the University of Puget Sound campus. Everything you need is easily within reach, whether you want to head to 6th Ave for a night out (it’s only 0.6 miles away!) or spend time browsing boutiques or grocery shopping in the Proctor District (it’s just 1 mile away!). Downtown Tacoma, Stadium District, the waterfront in Old Town, and other popular Tacoma destinations are also not much more than a mile away!
Interested in learning more? Click here to view the full listing! You can also contact REALTOR® Lisa Carlson online here or give her a call/text at (425) 750-3509.
Premium Resort-Inspired 2-Bedroom, 2-Bath Commencement Condo w/Stunning Water Views in Ruston

Vacation-worthy living is yours with this captivating 2,280-square-foot condo! Built in 2009, this turnkey masterpiece presents a rare opportunity to live in The Commencement Condominiums in an idyllic Ruston neighborhood. Those who love to entertain are especially sure to find delight with this home’s inviting layout, and in the open-concept living area you’ll find walls of windows that are surrounded by a private wraparound viewing deck. Dreamy views of Commencement Bay, the mountains, Port of Tacoma vessels and more stretch on into the picture-perfect scene. Located at 5204 N Bennett 111 Ruston, WA 98407 and right next to all of the popular shops, restaurants, and activities at Point Ruston, this 2-bedroom, 2-bath condo is listed for $835,000.
The living is easy with this Ruston oasis, and the sprawling layout promises you have ample space to spread out in, all with the wonderful simplicity that life in a high-end condo provides. In the main living area, abundant natural light pours in through the walls of windows, which also showcase a panoramic view of the breathtaking landscape.
The kitchen provides a perfect blend of fashion and function, and its stylish finishes and smart design promise top-notch efficiency, too. Bar-style counter seating shows off a trendy perch for guests, and more elaborate, formal affairs are at home in the spacious dining area. Holiday feasts that end with guests cozied up by the living room fire and summertime soirées that overflow onto the wraparound deck are all at home in this elegant, contemporary setting.
When you’re ready to retire for the day, the master suite presents an indulgent haven to unwind in. The large layout boasts ample space for a sitting area or desk if you desire it, and a grand fireplace is at the center of it all. Imagine sinking into your luxurious bed with a fire roaring, and taking in the view of twinkling lights across the bay as you drift off into dreamland. You’ll also find a walk-in closet and an impressive master bath at your fingertips—take advantage of the fact that you have spa-inspired amenities right in the tranquil comfort of home!
A second bedroom offers versatility, and you even have a laundry area that makes it easy to keep the home organized and running smoothly. But that’s not all—living in the premium Commencement building affords you access to a long list of exceptional amenities. A kitchen/lounge area, a library, a fitness center, an outdoor deck and more are all included.
Living in Ruston Next to Point Ruston
At 5204 N Bennett 111 Ruston, WA 98407, conveniences, entertainment, gorgeous outdoor destinations, and more are literally seconds away. Point Ruston is a standout highlight, and it’s practically across the street. Go shopping, grab a bite to eat at places like WildFin or Farrelli’s Pizza, stop for dessert at Ice Cream Social, or pick up at coffee at Anthem to sip on as you take in the water views from the waterfront walkway. There’s also a movie theater, a playground, a spray park, beautiful park areas for relaxing, and much more.
You’re also only about a block away from Point Defiance Park, home to a myriad of sights and attractions. Point Defiance Zoo & Aquarium, Owen Beach, waterfront dining, the Point Defiance Rose Garden, the 5-Mile Drive, trails, and more are all waiting to be discovered. You’re also only 0.2 miles to North Pearl Street, making it easy to access bus lines, even more restaurants, services, etc.
Interested in learning more? Click here to view the full listing! You can also contact REALTOR® Lisa Carlson online here or give her a call/text at (425) 750-3509.
Stunning Puget Sound Views Abound in this 4-Bedroom, 3.75-Bath Masterpiece w/Separate Apt. in Steilacoom
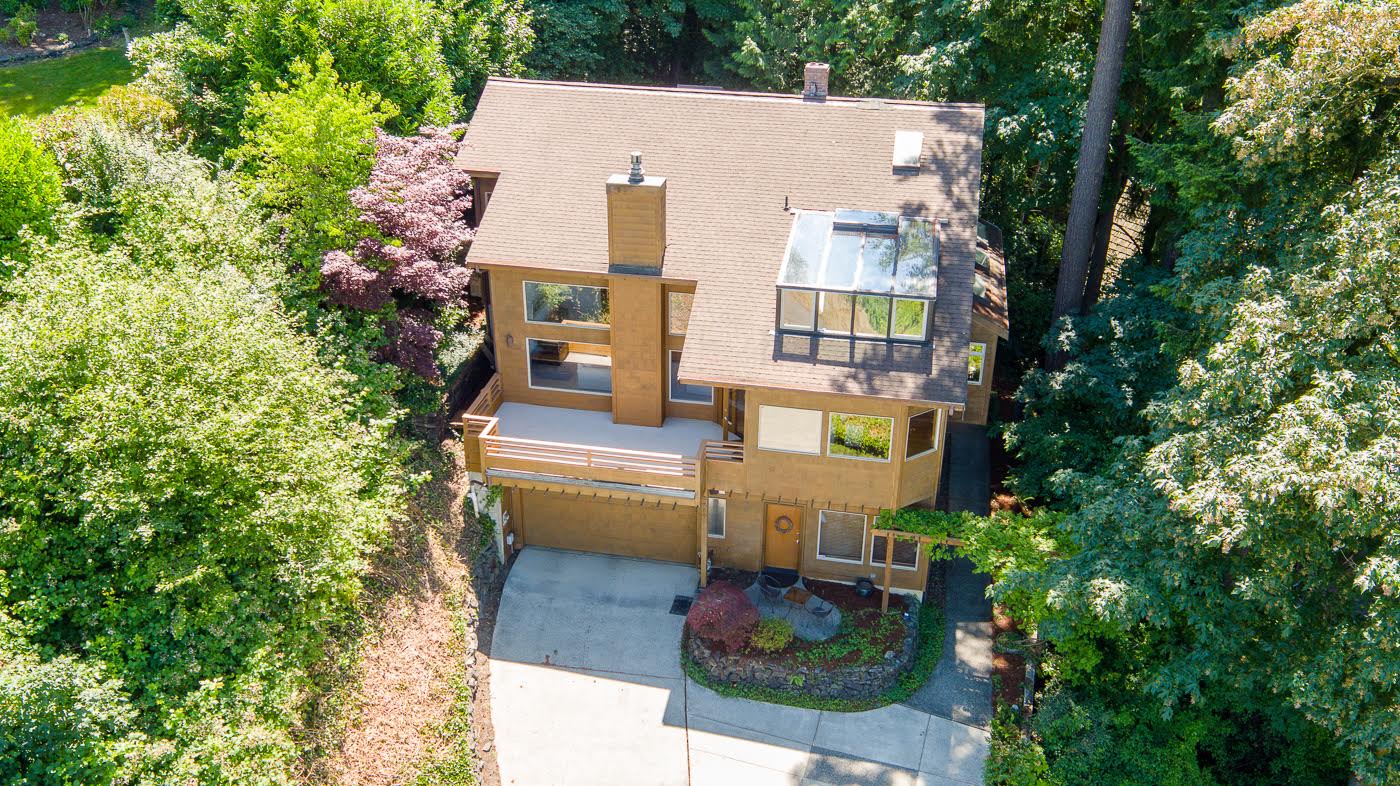
Vacation-inspired living awaits in this west-facing, 4,218-square-foot masterpiece! Boasting dreamy views of the Puget Sound and Olympic Mountains, this architect-designed home is brimming with premium amenities and fabulous contemporary style. This home’s 4-bedroom, 3.75-bath floor plan also includes luxurious entertaining spaces, an incredible sunroom, an elevator, and even a separate apartment with its own kitchen. Located at 2410 Western Rd Steilacoom WA 98388 in a private area with quick access to the beach and Steilacoom, this beauty is listed for $725,000.
Built in 1991 and lovingly maintained over the years, this home’s sumptuous offerings boast easy living and a wealth of entertaining options! In the great room at the center of the home, incredible 2-story ceilings tower overhead while natural sunlight cascades in through extra-large windows. A majestic fireplace anchors the space, and you can take in a view of it all through the open staircase complete with balconies that overlook the extraordinary scene.
Fabulous views and space for entertaining continue right onto the expansive view deck. Perfect for sunbathing on comfy lounge chairs or hosting weekend barbecues, you’ll find room to host a crowd. Whether you’re enjoying the company of loved ones or simply indulging in a quiet afternoon, the photo-worthy views of the shimmering Puget Sound and the majestic Olympic Mountains await at every turn.
Take in the same front-row views in the formal dining room, where holiday get-togethers and fancy dinner parties are all at home. The layout opens up into the expertly designed gourmet kitchen—here, function and fashion are wrapped up into one dynamic package. Generous cabinetry promises ample storage, while a center island provides even more room for meal prep and kitchen essentials. Around the corner you’ll find another sitting area with a cozy fireplace at the center—perfect for snuggling up on a chilly winter day!
This home’s master suite is the pinnacle of Pacific Northwest living, and this sprawling retreat would be right at home in a 5-star resort. Huge windows show off views of nature while filling the room with rejuvenating natural light, and a private sunroom is the perfect setting for morning yoga and afternoon lounging. The master bath is its own indulgent treat, with handsome finishes and a soaking tub to top it all off!
This home’s additional bedrooms all boast their own list of conveniences, and in the lower level, you’ll find wonderful versatility. An elevator ensures easy access, and a separate apartment with its own kitchen makes it possible for live-in relatives or guests to have their very own space.
In addition to the upper deck just off of the living room, you’ll find ample opportunity for spending time outside in the fresh air. Another large deck with a classic bench swing offers a shady retreat, and the home’s beautifully designed rock walls wind their way through mature greenery and storybook foliage. The best in Pacific Northwest living is yours with this Steilacoom gem!
Living in Steilacoom
At 2410 Western Rd Steilacoom WA 98388, you’re not only just steps away from the beach, but the heart of Steilacoom is less than half a mile away! Sunnyside Beach is practically across the street, and here you can enjoy 1,400 feet of saltwater shoreline, a playground, trails, a volleyball court, picnic tables, BBQ grills, and much more! You’re also just 0.4 miles away from Main Street, and you’ll find restaurants, shops, services, the farmers market, town hall, bus lines, and more right there.
Interested in learning more? Click here to view the full listing! You can also contact REALTOR® Lisa Carlson online here or give her a call/text at (425) 750-3509.
Resort-Inspired Daylight Rambler with Gorgeous Views of Colvos Passage in Gig Harbor
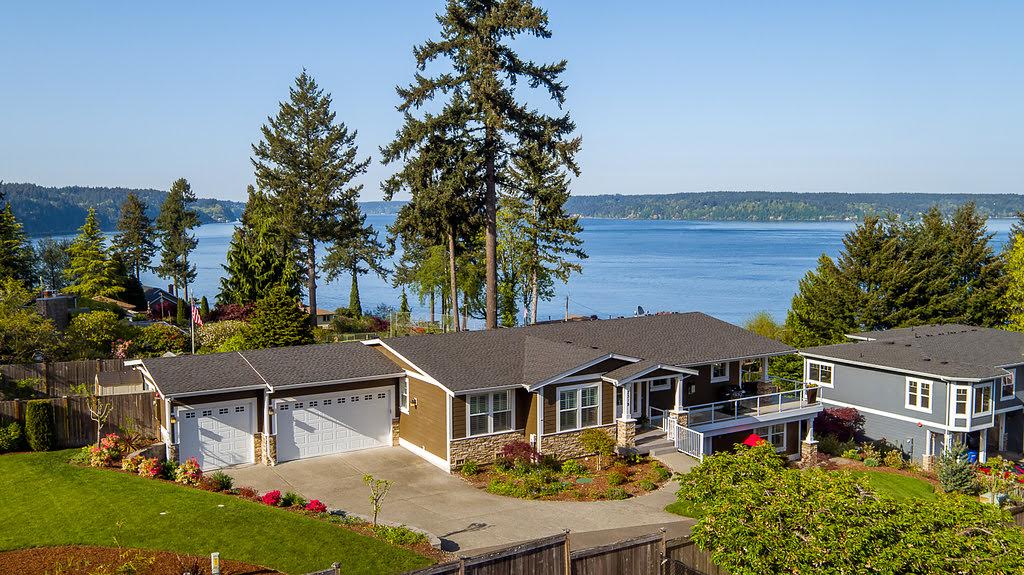
Luxury amenities, impeccable style, and dreamy views of the Puget Sound are wrapped up into one sumptuous package with this Gig Harbor masterpiece! Boasting an expansive 3,741-square-foot layout that includes 3 bedrooms, 2.5 baths, stunning living spaces and so much more, this residence even offers a beautifully manicured yard to enjoy! Located at 2319 56th St NW Gig Harbor WA 98335 and just blocks away from shopping, restaurants, Highway 16, the Cushman Trail and more, this beauty is listed for $997,000.
Built in 2012 and meticulously maintained, this incredible daylight rambler promises easy living at every turn. The palatial main level is brimming with opportunities for entertaining, and the open layout showcases a thoroughly welcoming atmosphere. Natural light pours in through huge windows, shining the spotlight on shimmering floors and eye-catching design. In the main living area, a majestic fireplace framed by exquisite built-ins anchor the space, offering the ideal spot to enjoy a glass of wine with guests or simply curl up on the couch for a laid-back movie night.
The layout flows into the open gourmet kitchen, an expertly designed haven of elegance and efficiency. In addition to handsome cabinetry and sleek, top-notch appliances, not one but two islands await, offering tons of space for meal prep and casual seating options. The adjacent dining nook and formal dining room ensure there’s space to host a crowd, whether you’re having guests over for holiday gatherings or fabulous summer get-togethers that flow out onto the deck.
The main level also conveniently includes the master suite, an indulgent retreat that shows off views on both sides of the room. French doors open up to your very own view deck, while the spa-worthy ensuite bath is replete with lavish amenities and stylish finishes. The main level also features a versatile office, and when you head downstairs, you’ll find the rest of this home’s bedrooms and a spacious bonus/flex room. With enough room for a fitness center, hobby room, entertainment center, recreation area or playroom, this home’s generous layout ensures that your ideal vision of home-sweet-home can be brought to life!
Even more opportunity awaits on this 0.41-acre property, and when the sun comes out, you’ll find ample potential for outdoor fun, play, and relaxation! Breathtaking sunrises to the east and captivating views of the scenic Colvos Passage await at your fingertips, offering the perfect backdrop whether you’re sunbathing on the patio or having friends over for a barbecue on the deck. The stunning landscaping showcases design straight from the pages of a home and garden magazine, and raised garden beds alongside the lush lawn await your green thumb!
Living in Gig Harbor
At 2319 56th St NW Gig Harbor WA 98335, you’re wonderfully surrounded by city conveniences and opportunities for taking advantage of the outdoors! Enjoy being just minutes from the waterfront, Cushman Trail, Madrona Links Golf Course, and all that the Downtown Gig Harbor marina offers. You’re also a short 2-minute drive to Olympia Village and 3 minutes away from Uptown Gig Harbor, and here you’ll find everything from grocery stores and restaurants to excellent shopping and services. Highway 16 is also just a 2-minute drive from home, making it easy to get around town!
Interested in learning more? Click here to view the full listing! You can also contact REALTOR® Lisa Carlson online here or give her a call/text at (425) 750-3509.

 Facebook
Facebook
 Twitter
Twitter
 Pinterest
Pinterest
 Copy Link
Copy Link

