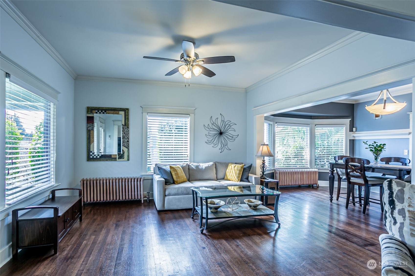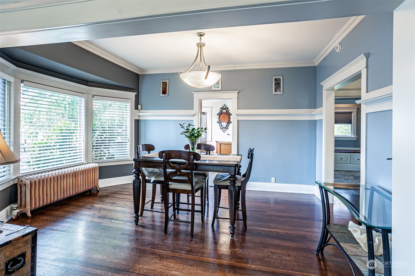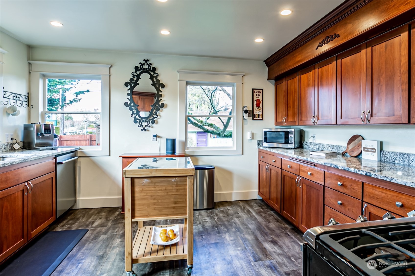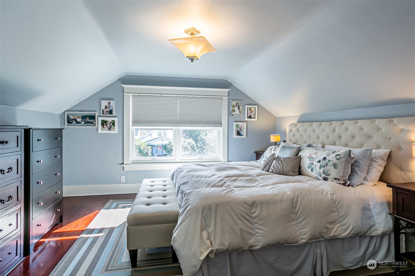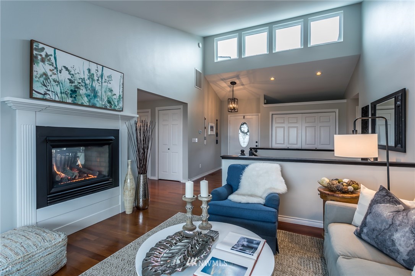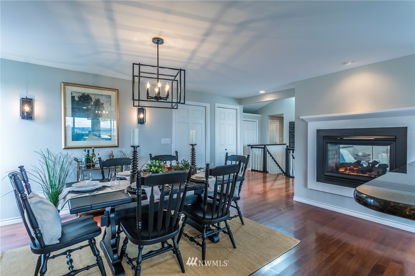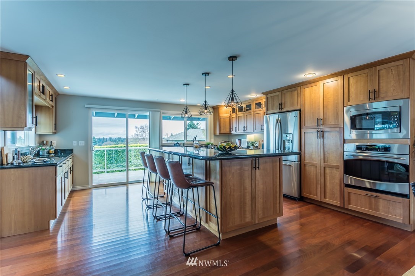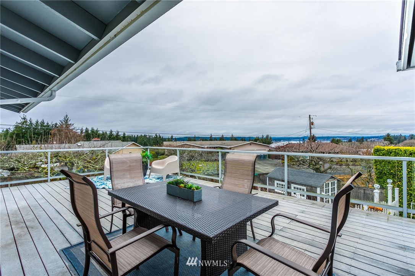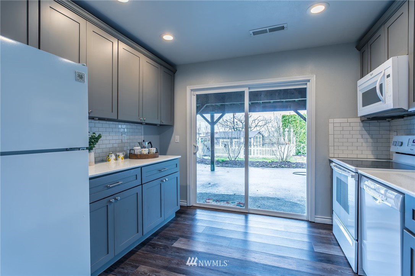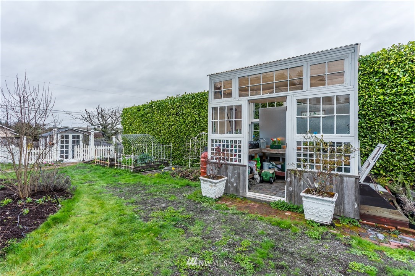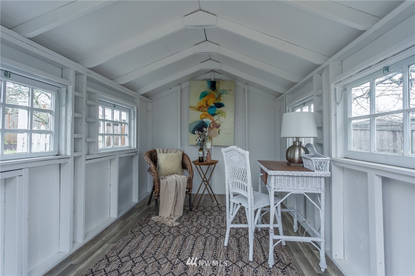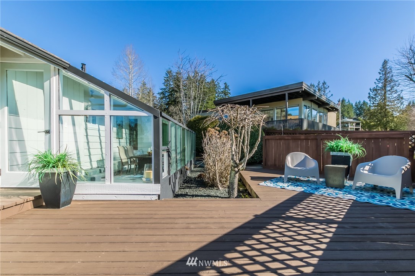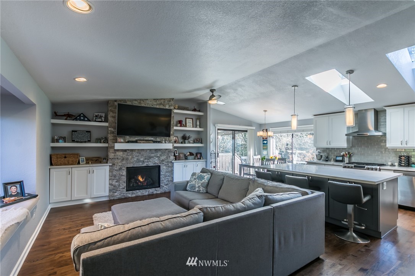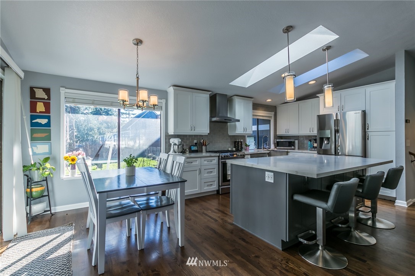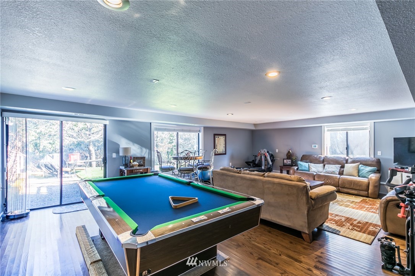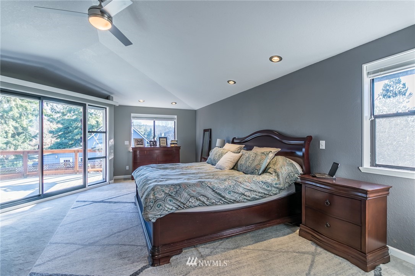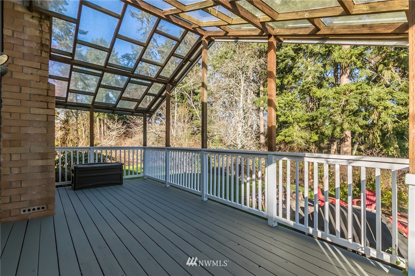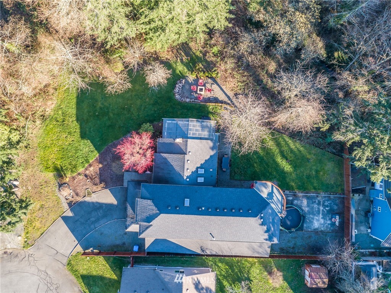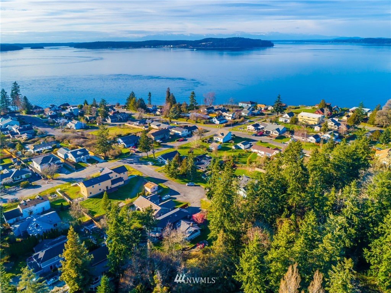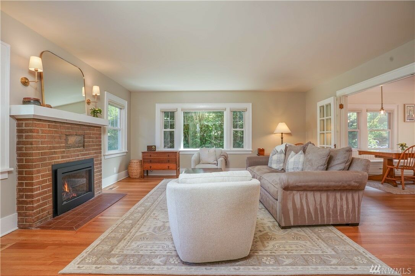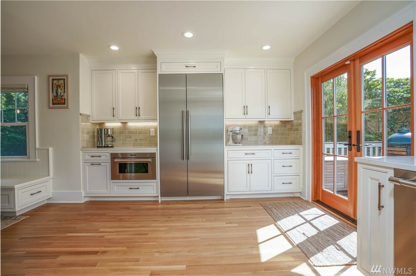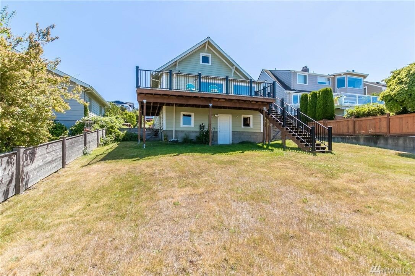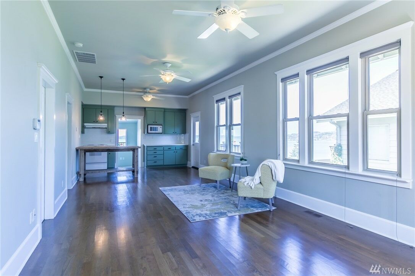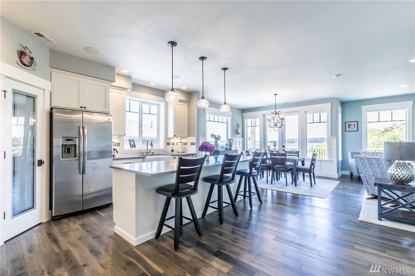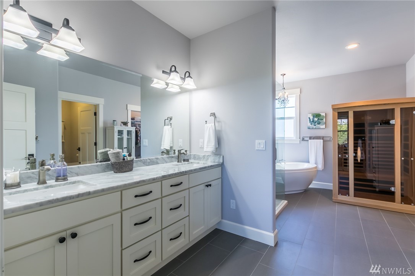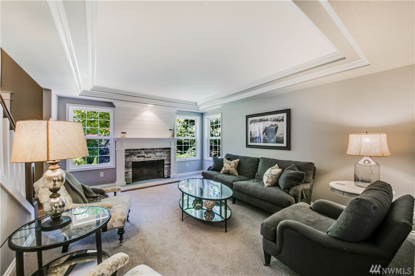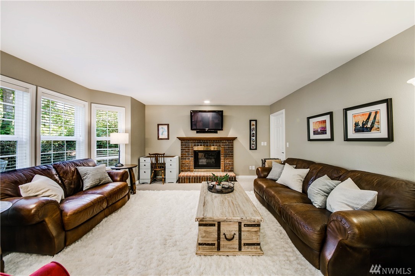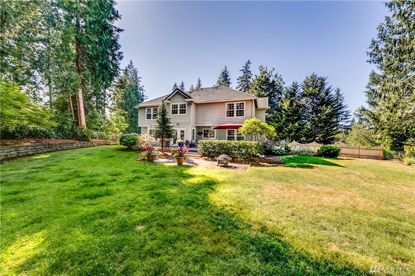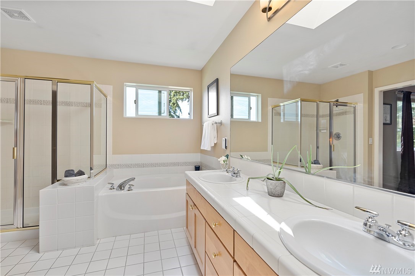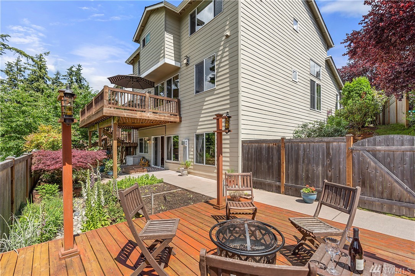Meticulously Restored 4-Bedroom, 2-Bath Craftsman w/Private Backyard in Tacoma
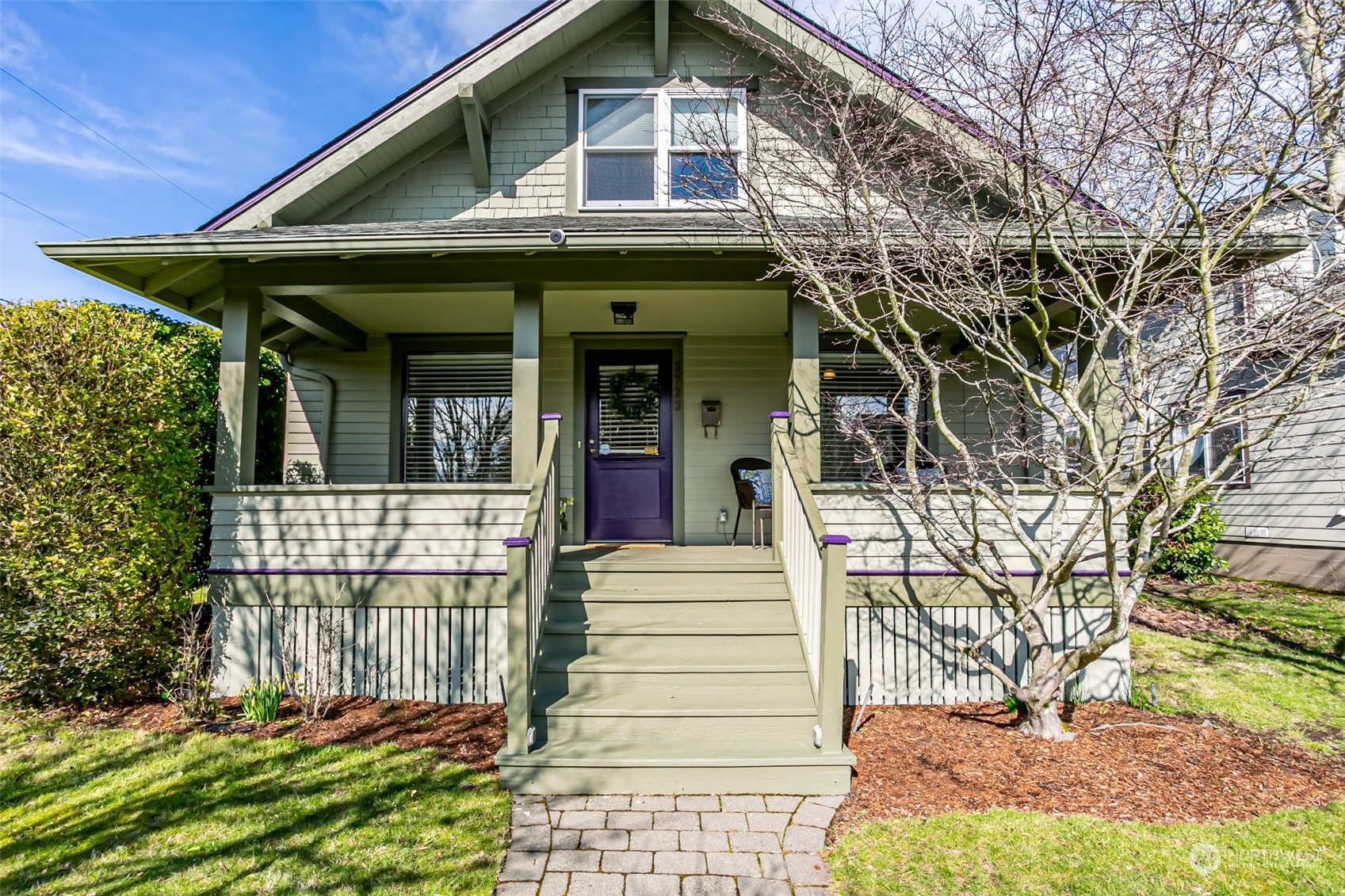
Built in 1910, this Tacoma treasure has been impeccably curated and thoughtfully updated, and it’s ready for its next chapter! Featuring an expansive 2,727-square-foot layout that includes 1.5 stories plus a partially finished basement, this turnkey gem is ready for you to move right in and make it your own. Just a few of this home’s highlights include the updated mechanicals that provide peace of mind, the kitchen and baths that have all been remodeled, and a picture-perfect backyard getaway. But that’s only the beginning—take a moment to explore what makes this meticulously restored Tacoma Craftsman truly special! Located at 3723 S 7th Street Tacoma, WA 98405 just a block to 6th Ave conveniences, this 4-bedroom, 2-bath home-sweet-home is listed for $650,000.
Situated on a spacious corner lot and nestled amid mature, professional landscaping, this timeless residence shows off a quintessential Craftsman exterior. The covered front porch is ideal for outdoor enjoyment no matter rain or shine; set up a couple of comfy rocking chairs for relaxing out in the fresh air, and wave to neighbors passing by!
The front door opens up to reveal generous living spaces perfect for visiting with guests, relaxing and reading a book, or kicking back to catch up on your favorite TV shows. And while the generous layout and seamless floor plan offer effortless functionality in daily life, the immaculate design is the real showstopper! Fresh interior paint helps to show off preserved features like the high ceilings, exquisite crown molding, and gleaming hardwood floors throughout.
In the dining room, the same expert attention to detail and restoration is just waiting to be admired. Elegant entertaining and casual get-togethers alike are at home here, and the adjacent kitchen promises ease and efficiency when serving up meals. The remodeled kitchen embraces a classic aesthetic; modern sensibilities honor this home’s original character. Heritage Cabinetry offers not only handsome design, but promises an abundance of storage. Sleek appliances, large counters, and plenty of natural light are yours to benefit from as well.
Both of this home’s remodeled baths also boast the same discerning taste highlighted in the kitchen. The main floor features a full bath and a bedroom. Each of this home’s beautifully appointed bedrooms offers flexibility, and there’s even more versatile square footage in the partially finished basement.
In the private backyard, a whole other world opens up to reveal natural beauty, a sense of seclusion, and an outdoor retreat to call your own! On the deck and patio, entertain to your heart’s content whenever the weather warms up—invite the neighbors over for a BBQ, and catch up with friends while pets and little ones play. A sprinkler system helps to keep professionally landscaped greenery looking lush, and there’s plenty of space to add your own favorite plants into the mix, too.
Living in Tacoma
At 3723 S 7th Street Tacoma, WA 98405, you’re situated in a prime Central Tacoma neighborhood where a long list of amenities and attractions are merely blocks from home. To start with, 6th Ave is only 1 block away, and here you’ll find popular places like Valhalla Coffee Co, Sushi Tama, Goofy Goose Burgers & Teriyaki, Crisp Greens, Mocambo & Chai Bar, Bartell Drugs, Expand Yoga, and so much more, all within reach. And as you head either west or east along 6th Ave, even more options open up!
Another local highlight is the 15-acre Jefferson Park, which is only 0.3 miles away and features sport courts and fields, picnic shelters, a playground, a sprayground, etc. Plus, the University of Puget Sound is only 0.4 miles from home, offering easy access to campus and all of the fun attractions the college offers to the community. When you need to run errands, head south along Union Ave to reach places like Target and Walmart Supercenter. And just beyond here, quick and easy access to Highway 16 ensures it’s a breeze to get around the area.
Interested in learning more? Click here to view the full listing! You can also contact REALTOR® Lisa Carlson online here or give her a call/text at (425) 750-3509.
7 Impressive Features Offered by this Updated 4-Bedroom, 2.75-Bath Home with Outdoor Oasis & Views of the Sound in University Place
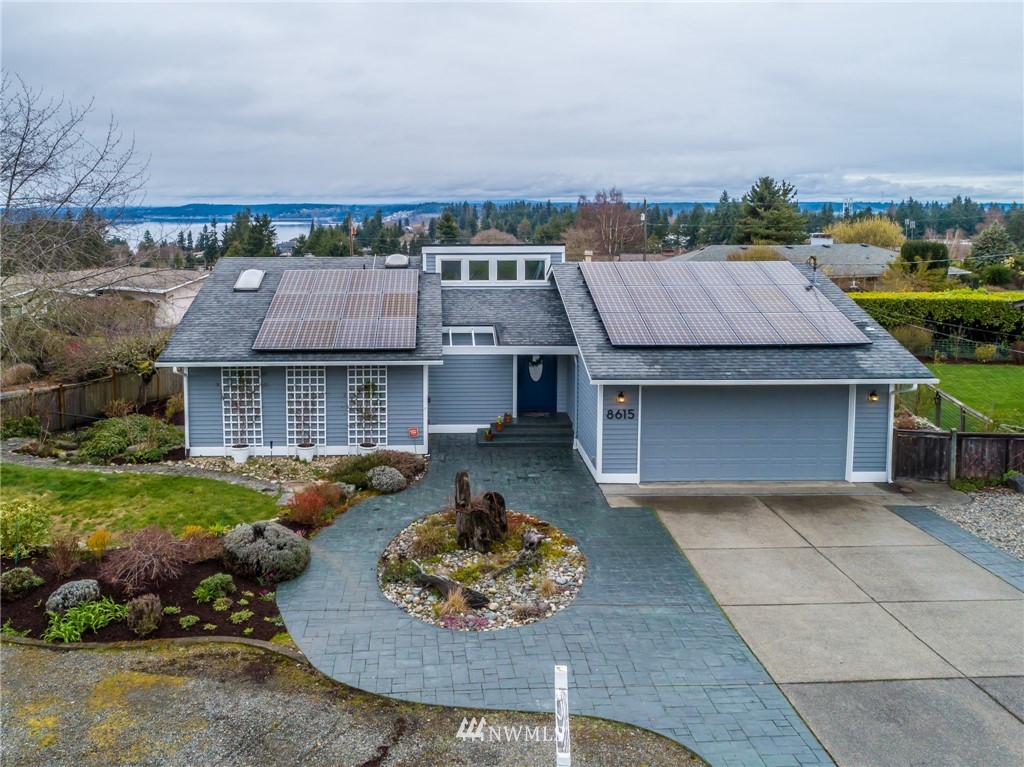
Exceptional University Place living is all yours with this stunning 2,872-square-foot residence! Absolutely brimming with smart and stylish updates, this immaculate home offers rambler-like living and lower-level versatility. Beautifully curated living spaces rest alongside 4 bedrooms and 2.75 baths, and from many rooms along with the large upper deck, you can admire big views of the Puget Sound and spectacular sunsets. One of this property’s most impressive features awaits with its outdoor setting; discover picturesque landscaping designed and implemented by a master gardener, a darling she-shed, and a vintage-inspired greenhouse! Located at 8615 43rd Street W University Place, WA 98466 and no more than 3 minutes to award-winning schools, Chambers Bay Park and golf, Bridgeport Way amenities and more, this University Place home is listed for $865,000.
Take a moment to explore this home’s 7 most impressive features:
1. Several smart updates ensure this home is ready to take on the future!
New owner’s can move right in with peace of mind; this home’s thoughtful sellers have thoroughly updated this home in recent years. Updates include efficient solar panels (2015), new furnace and heat pump (2015), custom window blinds throughout (2015), addition of storage cabinetry to garage workshop area (2015), replacement of water main service from meter to street (2016), new gutters (2019), installation of hardwood stairs from main to lower level (2021), and all new interior doors, knobs, and hardware (2021). Several more upgrades are in the mix as well—keep reading to learn more about this home’s recent additions!
2. Inviting living space offers elegant comfort.
In the main floor living room, sunlight cascades in from windows overhead, and soaring vaulted ceilings let the space feel even larger. Relax in style while admiring views of the Puget Sound, and warm up by the 2-way gas fireplace that adds cozy ambiance to the living room, dining area, and adjacent kitchen.
3. Immaculate kitchen and adjacent dining area are ready for entertaining with ease!
An effortlessly flowing layout connects this home’s light-filled living spaces, and the kitchen and dining area are ready for entertaining and all that life brings your way! The dining area boasts more than enough space for a full-sized dining set, and even more seating awaits around the kitchen island and outside on the expansive deck. Indoor-outdoor living perfection awaits, so you can enjoy al fresco dining whenever the mood strikes this spring and summer!
In the well-appointed kitchen, timeless design includes highlights like generous cabinet storage and spacious counters, while details like the light fixtures over the island delight the eye. Additionally, this kitchen had a new cooktop downdraft exhaust installed in 2022.
4. Abundant versatility thanks to 4 bedrooms, 2.75 baths, and a huge lower level.
On the main level you’ll find the owner’s suite (more on this in a moment!), a 2nd bedroom, and a bath. The lower level offers even more incredible flexibility—here you’ll find 2 bedrooms, a bath, a bonus room, laundry amenities, and a 2nd full kitchen. Like the rest of the home, the lower level has been thoughtfully updated. New LVP flooring was installed on the lower level (2019), for starters. A new full kitchen addition (with quartz counters and new full-sized appliances!) was added in 2017, and the same year also saw a full laundry room remodel with new cabinetry, appliances, drop-in sink, and quartz countertops. Finally, the lower level family room had antique French doors with crystal doorknobs added in 2020.
5. Fabulous owner’s suite offers resort-inspired retreat.
On the main level, the sumptuous owner’s suite offers a serene setting with private access to the deck, a sitting area, and even new carpet in 2022 (you’ll also find new carpet in the second bedroom and den/office). And once you see the ensuite bath that sparkles with on-trend style and the walk-in closet complete with built-ins that make organizing easy, it’ll be no surprise that both were completely remodeled in 2021!
6. Outdoor oasis offers a whole other world of wonder.
From the front yard to the back, this property has been expertly cultivated over the years to offer an outdoor getaway that’s absolutely dreamy. From 2015 to 2021, this property’s landscaping underwent a makeover, with both design and implementation completed by a master gardener. The emphasis was on including fruit-bearing trees and shrubs, herbs, and other edible garden plantings, and new owners can enjoy fresh treats thanks to this foresight! In 2017, the basic garden shed was transformed into a “she-shed” and completely refreshed with vintage windows, French doors, interior laminate flooring, cottage garden plantings, and picket fencing. In 2020, a greenhouse was constructed entirely from vintage windows from a custom design.
7. Excellent University Place location.
At 8615 43rd Street W University Place, WA 98466, you’re tucked away in the heart of University Place! Award-winning University Place schools, parks, shopping, dining, and more are merely minutes from home. Schools are just blocks away, for starters. When you need to run errands, Bridgeport Way is only a 3-minute drive from home, and along here you’ll find access to places like Whole Foods, Trader Joe’s, Safeway, Rite Aid, medical services, the University Place Pierce County library, popular restaurants, etc. There are also many parks to enjoy in the area, most notably of which is Chambers Bay Park and all of its amenities including Chambers Bay Golf Course, trails, a beach, a dog park, and more.
Interested in learning more? Click here to view the full listing! You can also contact REALTOR® Lisa Carlson online here or give her a call/text at (425) 750-3509.
7 Favorite Things About This Beautifully Remodeled Cottage by the Bay in Steilacoom

Views of the Puget Sound, stylishly remodeling spaces, and a prime Steilacoom location are all yours with this stunning 1,400-square-foot home-sweet-home! This impeccably re-imagined residence shines like it’s brand new thanks to a thorough remodel, and from the moment you step in through the front door, thoughtfully curated living spaces delight. In addition to open-concept living, this home also includes 3 bedrooms and 1.75 baths, plus a charming outbuilding that would make the perfect home office, music studio, hobby room and more! Located at 707 Short Street Steilacoom, WA 98388 and just blocks to places like Steilacoom Pub & Grill, Berry Dock Ice Cream Shop, Steilacoom Perkins Park & Playground and more, this home is listed for $725,000.
Take a moment to see 7 favorite things about this beautifully remodeled Steilacoom home:
1. Light-filled, open-concept living spaces.
Vaulted ceilings, eye-catching beams that soar overhead, and strategically designed windows that frame views of the Puget Sound characterize this home’s welcoming living area. Attractive finishes (including white shiplap accents that add visual intrigue) and a thoroughly contemporary aesthetic set the scene, and you can have fun designing and decorating from the moment you move in—this home is completely ready for a new chapter!
2. Gorgeous kitchen shows off impeccable modern style.
The kitchen boasts the perfect blend of fashion and function; while this beauty is ready for entertaining in style, you’ll find plenty of practical considerations that make cooking and baking a breeze. In addition to a smart layout that ensures everything is easily within reach, this well-appointed space features a gas range, large gleaming counters, an abundance of storage, and on-trend details like the shimmering blue backsplash. Bar-style counter seating expands your entertaining possibilities, too!
3. Impeccably designed 3 bedrooms & 1.75 baths offer flexibility.
Just like the rest of this home, the bedrooms and baths have been refreshed and are ready for rest and relaxation. Each of the bedrooms features something a bit different—there’s a skylight in one, for example—but the primary suite is certainly not to be missed. An extra-spacious layout includes a shiplap accent wall, and a sunlit ensuite bath is yours to rejuvenate in. A bright white aesthetic feels so clean and fresh, and modern black hardware adds eye-catching contrast.
4. Outbuilding offers a large variety of possibilities in use!
One of this property’s most unique features is the large outbuilding. This dynamic space can be used for all sorts of things; create a home office ideal for focus and productivity; finally set up the music or art studio you’ve been dreaming about; or create a fitness center complete with a quiet spot for yoga and meditation!
5. Atrium is perfect for rejuvenating in the sunshine.
Whether it’s raining or it’s just a bit too chilly to sit outside, the atrium on the exterior of the home offers a sunny retreat that is just the perfect compromise. Enjoy your morning cup of coffee in the atrium, visit with friends over lunch here, or kick back and relax for an afternoon nap.
6. Lovely outdoor spaces to enjoy whenever the sunshine’s out!
The expansive deck is ready for BBQs and summer gatherings, and from here you can admire the lush, mature greenery that surrounds the yard. Established, simple landscaping awaits, but there’s plenty of opportunity to plant your favorite flowers, too!
7. Excellent Steilacoom location wonderfully close to Downtown Steilacoom and more.
At 707 Short Street Steilacoom, WA 98388, you’re just blocks from popular local conveniences, and you’re incredibly close to Downtown Steilacoom and other city amenities as well. For example, local favorites like Steilacoom Pub & Grill, Berry Dock Ice Cream Shop, and Steilacoom Perkins Park & Playground are just a few blocks away, making it easy to enjoy a dinner out or a special treat. You’re also only 0.6 miles from the heart of Downtown Steilacoom where you can hop on the ferry, dine out, visit scenic waterfront parks, and more. Additionally, Interstate-5 is only 9 minutes away.
Interested in learning more? Click here to view the full listing! You can also contact REALTOR® Lisa Carlson online here or give her a call/text at (425) 750-3509.
4 Not-to-Miss Highlights of this Impeccably Maintained Tri-Level Steilacoom Home
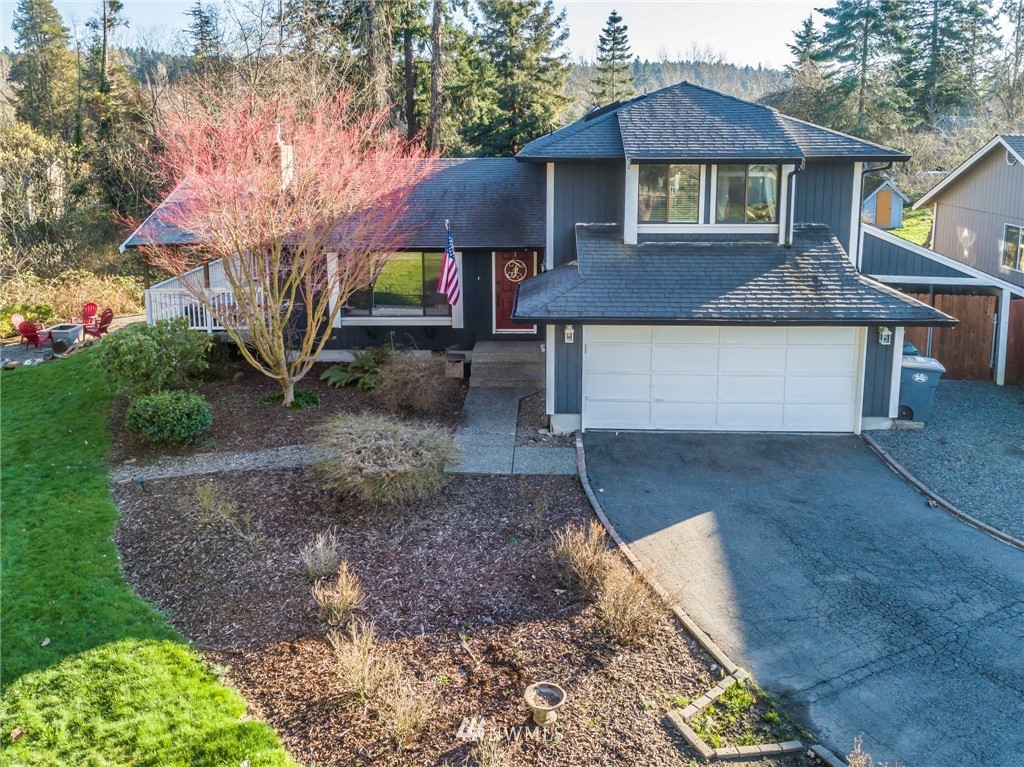
Spacious living both inside and out are all yours with this dialed-in tri-level Steilacoom gem! Featuring a generous 2,572-square-foot layout with 4 bedrooms, 2.25 baths, a bonus room, and expansive living, this Steilacoom residence is truly ready for all that life brings your way. Gatherings large and small are at home here, whether you’re indoors enjoying open-concept living, or you’re outside relaxing on one of the large decks and admiring the park-like atmosphere. Located at 314 Montgomery Street Steilacoom, WA 98388 just blocks to the beach and minutes to schools, shopping, Interstate-5 and more, this Steilacoom home is listed for $799,000.
Take a moment to learn more about this home’s 4 not-to-miss highlights:
1. Open-concept living replete with contemporary style.
On the main level, a welcoming open-concept layout makes it easy to spend quality time with loved ones whether you’re simply enjoying a quiet evening at home, or hosting a get-together. The stylish modern aesthetic makes time spent here even more enjoyable, and each detail has been carefully curated. In the living area, a gorgeous stone-accented fireplace is flanked by neat built-ins; use the lower cabinets for storage, and have fun showing off decor, special keepsakes, and framed photos on the built-in shelving.
The layout effortlessly unfolds into the open kitchen, where natural light pours in from skylights overhead. The kitchen shines with contemporary style, and here, highlights include the extra-large kitchen island, sleek appliances that ensure ease of use, and generous storage in crisp white cabinetry. Enjoy meals and hanging out at the kitchen island’s bar-style seating, or in the cheerful adjacent dining area.
2. Massive bonus room and 4 bedrooms offer ample flexibility!
In the years to come, you won’t have to worry about having enough space for all of your wants and needs—this home’s 2,572-square-foot layout is ready to gracefully grow and evolve. A huge bonus room offers more living space, and you can create the ultimate hangout here complete with an entertainment center and tabletop games if you choose. A play room, a hobby room, a fitness center—or some combination of any of the above—could all find a home here!
The same is true of this home’s 4 bedrooms; if you have extra space, you can finally create the home office or music studio you’ve been dreaming about. There’s also plenty of space for loved ones to have their own private, comfortable retreat to unwind in. The primary suite is especially noteworthy; the light-filled bedroom features soaring ceilings, an extra-large layout, and direct access to a large deck. Plus, an ensuite bath and walk-in closet space with convenient built-ins are all yours here as well!
3. Lovely outdoor setting with huge decks that overlook the scene.
Nestled alongside natural greenery that offers privacy and a view, this property’s outdoor setting shows off park-like bliss. The upper deck in the primary suite overlooks the picturesque scene, and a large covered deck just off of the kitchen/dining area is ready for BBQs and outdoor dining all summer long. There’s wonderful possibilities at every turn here as well—you have plenty of space for gardening, lawn games, a play toy, projects, and more. And at the end of each day, gather around the fire pit to relax and visit with loved ones!
4. Excellent Steilacoom location just blocks to the beach!
At 314 Montgomery Street Steilacoom, WA 98388, you’re tucked away in a quiet cul-de-sac and merely minutes to top local conveniences and attractions. For starters, Saltar’s Point Beach is just 3 blocks away, and here you’ll find picnic amenities and 500 feet of saltwater shoreline to explore. You could easily enjoy your morning cup of coffee on a stroll to the beach each morning—it’s that close to home!
Downtown Steilacoom is also close by; in fact you’ll find yourself in the heart of this historic downtown community in just 0.7 miles. The waterfront park, ferry, dining, and more all await here. Schools, shopping, and even more amenities are also just minutes from home, and those who commute are sure to appreciate being a quick 10-minute drive to Interstate-5.
Interested in learning more? Click here to view the full listing! You can also contact REALTOR® Lisa Carlson online here or give her a call/text at (425) 750-3509.
Top 7 Features of this NW Contemporary w/MIL Suite & Panoramic Puget Sound Views in Steilacoom

Panoramic views, exceptional design, and truly incredible versatility are all yours with this unique NW Contemporary in Steilacoom. Featuring a palatial 3,620-square-foot layout, this home offers expansive, stylish living and even includes a mother-in-law suite that’s currently a very successful Airbnb. Spectacular views of the Puget Sound, Olympic Mountains, and stunning sunsets await at every turn, and combined with the excellent Steilacoom location, this home’s vacation-worthy setting is an attractive prospect for residents and visitors alike. Located at 2410 Western Rd, Steilacoom WA 98388, this 5-bedroom, 3.75-bath home is listed for $1,250,000.
Take a moment to explore this Steilacoom home’s top 7 features:
1. Panoramic views & a prime location = perfection!
Perched on 0.59 acres, this home is strategically positioned to provide the very best views of the shimmering Puget Sound, the majestic Olympic Mountains, and breathtaking sunsets. At 2410 Western Rd, Steilacoom WA 98388, you’re right down the street from Sunnyside Beach, a beautiful beachfront park with amenities like BBQ grills, picnic tables, a playground, trails, a volleyball court, a saltwater shoreline to explore, and more. Head just a few blocks in the other direction and you’ll find yourself in the heart of historic Downtown Steilacoom.
Many other conveniences are close by as well. For example, when you need to run errands, Safeway is only 6 minutes away, and many other grocery stores, shops, and restaurants in nearby University Place and Lakewood are just about 10 minutes away. Additionally, places like Pierce College Fort Steilacoom, the 340-acre Fort Steilacoom Park, Chambers Bay Golf Course, and Chambers Bay Park are all no more than 5 minutes from home.
2. Mother-in-law suite is currently a very successful short-term rental on Airbnb.
One of this home’s most unique features is the fact that it has a MIL that is currently an incredibly popular rental on Airbnb. In 2021, the Airbnb grossed the sellers $54,000, and it currently has over 283 reviews on the Airbnb listing. Visitors love the MIL’s living room with its cozy fireplace, the private bedroom, the ¾ bath and its tile shower, the kitchenette, and the patio area with the hot tub, and all of its stunning views. Located on the entry level of the 3-story home, this private apartment even can be accessed with an elevator that offers access to the rest of the home. This provides even more versatility for the unit should you choose to use it for a live-in relative, a guest suite, or another purpose.
3. Immaculate indoor living spaces ready to impress.
Designed to make the most of the panoramic water views that serve as this home’s scenic backdrop, impeccably appointed living spaces are ready for entertaining, relaxation, and all that life brings your way. In the main living room, 2-story ceilings soar overhead, letting the space feel large and airy, while rejuvenating sunlight cascades in. Gatherings here no matter the occasion can feel as grand as you’d like, and a timeless aesthetic awaits your personal touch. Another living area is tucked away around the corner, and this cozier setting features built-ins, a brick-accented fireplace, and skylights.
4. The well-appointed kitchen and spacious dining area offer views and great flow.
At the center of it all, the expertly curated kitchen boasts top-notch function and modern style, and the well-thought-out layout even ensures you have water views. The dining area is ready for laid-back meals and special occasions alike, and bar-style counter seating that looks into the kitchen adds flexibility. Plus, you can always head out onto the deck from here for effortless al fresco dining!
5. Unwind in the indulgent primary suite.
Vaulted ceilings, windows galore, an extra-large bedroom layout, a fireplace… these are just a few of the primary suite’s standout highlights, and it’s only the beginning. In addition to the expansive bedroom layout where you’ll find more than enough room for a king-sized bed, a sitting area, a desk, and more, there’s also an atrium that boasts fabulous water views. Imagine enjoying your morning cup of coffee out here first thing, or sipping on a hot cup of tea while the sun sets before you snuggle into bed… pure bliss! An ensuite bath is also yours to indulge in, and here, spa-inspired finishes sparkle with style and make wellness routines all the more luxe!
6. Tons of versatility thanks to a total of 5 bedrooms.
In the main part of the home you’ll find 4 bedrooms, and one of the bedrooms is of course in the MIL suite. If you have an extra room (or a few!), endless potential is yours to explore! Create a home office, a home gym, a hobby room, a guest suite, and more.
7. Wonderful outdoor living awaits out on the decks.
This NW Contemporary offers many opportunities to spend time outside enjoying the fresh air. The MIL has its own patio, for starters. Then the main home has 2 decks all to itself: One deck is at the very front of the home with big 180-degree views, and one deck is nestled toward the back of the home with water views off to the side. Grill up dinner, host parties all summer long, sunbathe in style, and catch up with friends while admiring the Pacific Northwest’s iconic beauty right from the comfort of home!
Interested in learning more? Click here to view the full listing! You can also contact REALTOR® Lisa Carlson online here or give her a call/text at (425) 750-3509.
Restored 1920s Craftsman with Outdoor Oasis in Tacoma’s North Proctor Neighborhood

Nestled in a picturesque North Proctor neighborhood, this immaculately reimagined, 2,490-square-foot residence is brimming with incredible updates at every turn! No expense was spared in upgrading this historic 1924-built beauty, and you’ll find original details alongside modern amenities for that perfect blend of vintage and contemporary. Highlights include the chef-ready kitchen, tons of versatility thanks to flexible square footage, an outdoor oasis with views of Commencement Bay… and more! Located at 3810 N Madison St Tacoma, WA 98407 and just 2-3 minutes to Ruston Way waterfront and the heart of the Proctor District, this 2-bedroom, 1.75-bath home is listed for $795,000.
Eye-catching curb appeal offers a hint of the impeccably maintained and updated spaces that await inside this residence. This home greets you with a brand new Milgard front door with Rejuvenation hardware, a new mail slot, and hardwired ring cameras for peace of mind! As soon as you step inside, a welcoming atmosphere envelopes you in that content feeling that only “home sweet home” can inspire! Discover a brand new entryway, natural light galore, original hardwood floors, a classic brick-accented gas fireplace with a new insert, crisp original white trim, and more.
From here the layout unfolds into the sunlit dining room with a built-in banquet and custom leaded glass transom windows. The chef’s kitchen is easily within reach from here, and this expertly curated space features only the best of the best. Every detail has been carefully selected to not only offer visually attractive design, but premium finishes and amenities are all in the mix as well. Custom and sustainable dove-tail cabinetry by Woodharbor Cabinetry rests alongside a Thermador range and dishwasher, a Liebher fridge and freeze, a Wolf speed oven, and a Zephyr fan. Cosmetic features include Tempest Tile from a local Portland company, luxurious quartz counters, a Newport Brass faucet, and more.
One of the major highlights of this home is the fact that it has so much flexible square footage, from comfortable bedrooms that shine like new, to the dynamic basement and detached garage. Downstairs you’ll find a family room, a separate workout space, a possible 3rd bedroom, a ¾ bath, and laundry area. In the basement, lifeproof flooring ensures durability in the years to come, and you’ll also find custom trim and doors, House of Antique hardware knobs and hinges, plus a Rejuvenation mirror and light fixtures as well. Plans for an ADU are also available, offering even more possibilities!
This property is also poised for summertime perfection, and outside you have an expansive deck that overlooks established landscaping and even offers views of Commencement Bay. Over the years the sellers have planted new trees (you’ll find maple and magnolia in the mix!), and you’ll find plenty of opportunity to put your green thumb to work if you choose!
Living in the North Proctor Area of North Tacoma
At 3810 N 38th St Tacoma, WA 98407, you’re tucked away in a quiet North Tacoma neighborhood and just minutes to some of Tacoma’s top attractions. You’re only a 2-minute drive into the heart of the Proctor District where you’ll find a wonderful variety of dining, shopping, grocery stores, local services and more. Waterfront fun is also close by—you’re just 3 minutes to the Ruston Way waterfront, and along here you’ll find iconic waterfront dining, a beautiful paved trail, and parks with some of the best views around. For even more choice, head north to Point Ruston and Point Defiance Park—you’re just 7 minutes away!
Interested in learning more? Click here to view the full listing! You can also contact REALTOR® Lisa Carlson online here or give her a call/text at (425) 750-3509.
Remodeled 2-Bedroom, 1-Bath Craftsman with Stunning Commencement Bay Views in Tacoma’s Old Town Neighborhood

Incredible panoramic views of Commencement Bay are all yours with this 1,534-square-foot remodeled Craftsman! This 1914-built cottage by the bay has been beautifully reimagined for modern living, and lovingly maintained spaces show off on-trend style at every turn. In addition to welcoming living areas you’re sure to love spending time in, this home also includes 2 bedrooms, 1 bath, and a generously sized downstairs with tall ceilings. Even more versatility awaits in the attic with vaulted ceilings, and alley access opens up the potential to build a detached garage or ADU. Located at 3105 N 32nd St Tacoma, WA 98407 and less than 1 mile to the Ruston Way Waterfront, Proctor District and more, this residence is listed for $765,000.
One of this home’s major highlights is, of course, the expansive wrap-around deck that boasts captivating views! Kick back and relax while you admire views of the shimmering water, Vashon Island, and boats coming and going. The extra-large deck offers more than enough space for an outdoor dining set and lounge chairs—hosting a crowd for a summertime get-together is a breeze thanks to this stunning outdoor space. And when it’s time to unwind, rest and rejuvenate in the fresh air in peace and quiet with one of the best views around. The deck also overlooks this property’s large yard—the lawn is conveniently fully fenced so you can let pets and little ones wander with peace of mind.
The home itself is just as impressive, and picture-perfect curb appeal is sure to inspire pride in ownership each time you pull in the driveway or head up the charming pathway to the front door. As soon as you step inside, an open-concept layout immediately greets you and effortlessly unfolds. Large windows brighten up the space, crisp trim adds instant elegance, and a timeless aesthetic makes it easy to move in and start to arrange furniture and decorate right away.
The layout offers great flexibility, and in addition to a living room, there’s space for a dining area, or you can keep things extra laid-back and set up bar-style seating at a kitchen island. The stylish kitchen shows off a fresh feel thanks to white elements (like the shimmering subway tile backsplash!), and details like the tasteful green cabinetry and eye-catching light fixtures are in the mix as well.
In addition to this home’s 2 bedrooms and 1 bath, you’ll find immaculate square footage that’s ready to change with your evolving wants and needs including the generously sized downstairs with tall ceilings. Unfinished space is included as well—this home features an attic with beautiful vaulted ceilings. This area could be finished and transformed into an upper suite, a home office, a play area, etc.! There is also potential to build a detached garage or an ADU.
Living in Tacoma’s Old Town Neighborhood
At 3105 N 32nd St Tacoma, WA 98407, you’re tucked away in Tacoma’s historic Old Town neighborhood and wonderfully close to some of Tacoma’s top attractions! The Ruston Way Waterfront is less than a mile away, and here you can enjoy the paved waterfront trail and make your way to waterfront parks and iconic waterfront dining. The Proctor District is also less than 1 mile away, and here you’ll find an abundance of shopping, dining, local services, etc.; places like Metropolitan Market, Safeway, Europa Bistro, Olympia Coffee Roasting, The Fernseed, Compass Rose, and so much more are all in this destination neighborhood. This location is also great for commuters—Ruston Way turns into Schuster Parkway, which connects to Interstate-705 and connects to Interstate-5.
Interested in learning more? Click here to view the full listing! You can also contact REALTOR® Lisa Carlson online here or give her a call/text at (425) 750-3509.
Gorgeous NW Contemporary with Views of Commencement Bay in Ideal Ruston Location (Just Blocks to Point Ruston!)
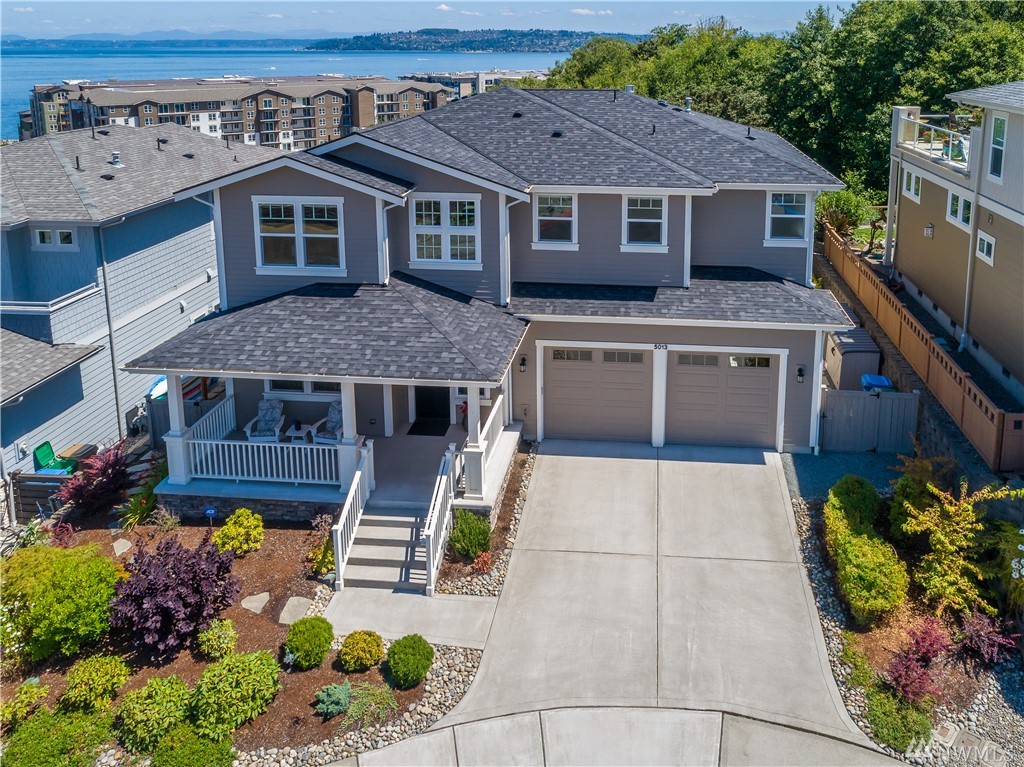
Vacation-worthy living can be yours all year long with this pristine Northwest Contemporary. Situated in a quiet cul-de-sac and just down the street from Point Ruston on the waterfront, this 2,663-square-foot masterpiece offers a truly incredible opportunity! In addition to 3 bedrooms and 2.5 baths, this home’s impressive living spaces show off modern elegance at every turn, and there’s even an elevator for your convenience. A picturesque manicured yard with lovely views of Commencement Bay shimmering in the background is also all yours to enjoy! Located at 5013 N Villard St Ruston, WA 98407 and merely minutes to Point Defiance, the ferry, the marina, and so much more, this home is listed for $1,075,000.
Click here to see the 3D tour!
Built in 2016, this residence shines like new and offers timeless sophistication and a prime location. Immaculate drought-resistant landscaping and a welcoming front porch greet you when you arrive home, and the sundrenched entryway offers a hint of the dialed in style you’ll find throughout the rest of this gem. In the great room, the living area is anchored by a stately fireplace flanked by beautiful built-ins, and you can relax on the sofa and admire water views while you catch up on your favorite TV shows. The fireplace adds instant coziness—imagine snuggling up here on a chilly winter evening!
The layout flows into the dining area, where crisp wainscoting and an eye-catching chandelier elevate the overall aesthetic. Entertain with ease, and when the sun is out, you have direct deck access ready for al fresco dining. The layout effortlessly flows into the kitchen where sleek appliances, large counters, and generous storage options (including beautiful cabinetry and a walk-in pantry) promise top-notch functionality. Elegant light fixtures, a gleaming backsplash, under cabinet lighting, and a farmhouse sink are all pleasing to the eye, and you’re sure to feel pride in ownership whether you’re having a small gathering or hosting a party where everyone you know is invited!
This home’s 3 bedrooms promise privacy and comfort, and the master suite offers resort-inspired luxury. In addition to the walk-in closet, a major highlight here is the ensuite bath—this sumptuous sanctuary lets you have access to a spa-like atmosphere and amenities without ever having to leave home-sweet-home. At the end of a long day you can melt into the soaking tub… bubble baths and wellness routines have never been more rejuvenating!
2 additional bedrooms offer even more opportunity for relaxation, and plush carpets, eye-catching trim, and built-in closets are all in the mix. Find even more flexibility with a den/office and the additional living space that can be found downstairs.
When the skies are blue and the sunshine’s out, this property’s outdoor amenities are even more impressive—not only do you have picturesque spaces to relax and enjoy, but views of blue Commencement Bay and mountains stretch on into the distance! Kick back and relax on the partially covered deck and patio, and put your green thumb to work tending to greenery and have fun adding in your own favorite plants and flowers.
Living in Ruston
At 5013 N Villard St Ruston, WA 98407, you’re in a prime neighborhood and literally just down the street (0.2 miles to be exact!) from Point Ruston on the waterfront. Here you can easily visit places like Point Ruston Public Market, Ice Cream Social, WildFin Americana Grill, Stack 571 Burger & Whiskey Bar, Century Point Ruston and XD Theatres, Farrelli’s Pizza, Jewel Box Cafe and much more. Visit the playground, rent a Surrey cycle, and explore the paved waterfront trail for a memorable time! You’re also no more than 5 minutes to Point Defiance Park, Dune Peninsula, the marina, the ferry to Vashon Island, and much more.
Interested in learning more? Click here to view the full listing! You can also contact REALTOR® Lisa Carlson online here or give her a call/text at (425) 750-3509.
Luxury 4-Bedroom, 2.5-Bath Masterpiece with Backyard Oasis in Gig Harbor’s Gated Trillium Park Community
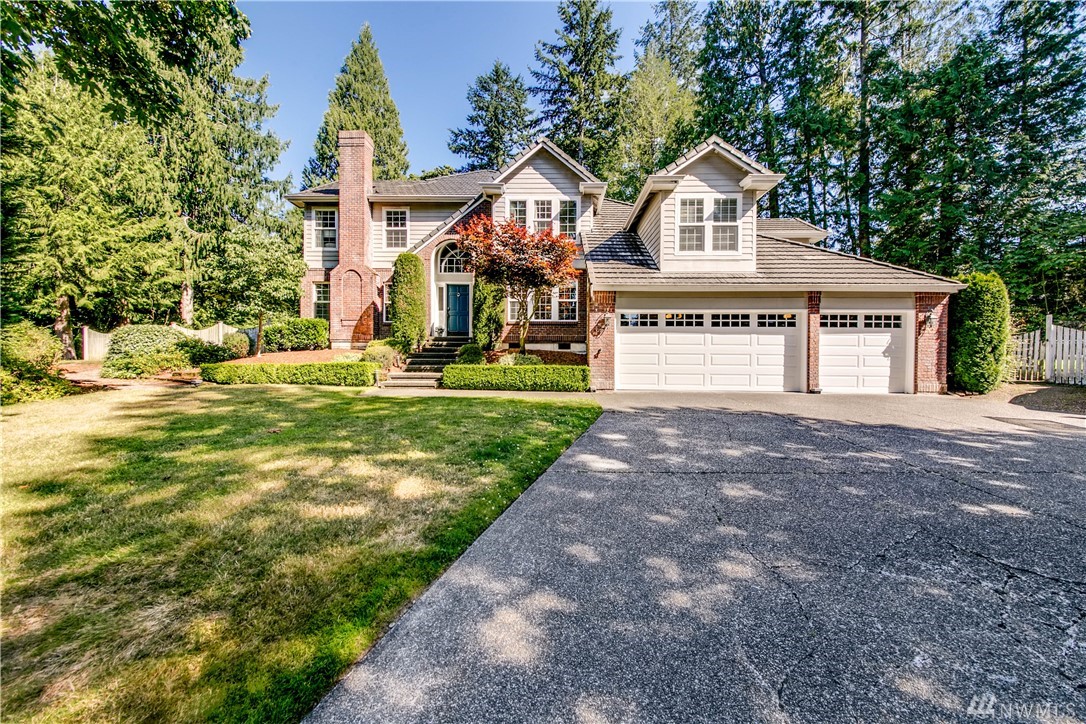
Situated in the quiet, picturesque gated community of Trillium Park, this Gig Harbor gem offers contemporary style, premium amenities, and an excellent location! In addition to the generous 3,426-square-foot layout, this 0.48-acre property features a secluded outdoor getaway that offers vacation-worthy relaxation. Located at 13407 55th Ave NW Gig Harbor, WA 98332 just down the street from Canterwood Country Club and only 5 minutes to shopping, restaurants and more, this Gig Harbor treasure is listed for $825,000.
You can enjoy a video tour of this Gig Harbor home here:
Take a 3-D tour of this beauty right here:
As you pull in the extra-long driveway, an idyllic setting replete with mature greenery immediately greets you, and this home’s expertly appointed exterior is sure to make a lasting impression. The Pacific Northwest’s signature natural beauty surrounds this secluded home, and when you step in through the front door, the entryway delights and offers a hint of all that’s to come. An exquisite arched window, an eye-catching light fixture, and a grand staircase are all in the mix, and the formal living room is just steps away. Imagine visiting with guests in this sumptuous space, then heading into the formal dining room for dinner parties and to celebrate special occasions—this incredible space has room for a crowd!
The classic epicurean-style kitchen is easily within reach from here, making it a breeze to serve up holiday feasts and multi-course meals. Discover custom cabinetry by Old Time Woodworking, a Wolf Range, a Miele dishwasher, and a Sub-Zero fridge—it’s clear that no expense was spared when designing this chef-ready kitchen and careful thought went into selecting each and every detail. Not only is the kitchen brimming with top-notch functionality, but it’s elegant style ensures that you’ll be proud to entertain here as well! Find even more seating in the dining nook and easy access to the backyard oasis.
The layout seamlessly flows into another welcoming living area, and a brick-accented fireplace anchors this cozy space. Imagine snuggling up on the couch for movie marathons or having memorable game nights with loved ones here—there’s room for it all! The family room even features a separate staircase up to the bonus room, a dynamic space that can be used as the ultimate hangout, a fitness center, a play area, a hobby room, etc. The home office is also not to miss—having a quiet, dedicated space that inspires productivity is a must when working from home!
This home’s palatial 3,426-square-foot layout also includes 4 bedrooms, and just wait until you see the sumptuous master suite. Showcasing a resort-inspired atmosphere, this sophisticated sanctuary is a dream come true! In addition to having an extra-large layout, crisp trim, shimmering windows with tranquil views, a soaring ceiling, and a ceiling fan for added comfort, an ensuite bath is included as well. Traditional spa-worthy design rests alongside contemporary elements for a thoroughly luxe feel that makes wellness routines and fabulous bubble baths all the more lovely!
Tucked away and offering a park-like setting, this property’s outdoor offerings are absolutely incredible. An expansive deck and patio are ready for entertaining and relaxation, and whether you’re hosting a crowd for a weekend barbecue or simply sunbathing in peace and quiet, the picture-perfect atmosphere offers the ideal backdrop. The spacious lawn is perfect for playing games or tossing around a football, and you can put your green thumb to work tending to the large variety of plants featured in the neat landscaping.
Living in Gig Harbor North
At 13407 55th Ave NW Gig Harbor, WA 98332 in Trillium Park, you’re in a community that’s right across the street from Canterwood and just down the street from the Canterwood Country Club & Golf Course. When you need to run errands, Highway 16 and Borgen Boulevard are both just a 4-minute drive away. Borgen Boulevard features a long list of conveniences, and places like Costco, Target, Albertsons, Walgreens, The Home Depot, and many other shops, restaurants, and services are all easily accessible here.
Interested in learning more? Click here to view the full listing! You can also contact REALTOR® Lisa Carlson online here or give her a call/text at (425) 750-3509.
Classic & Luxurious 5-Bedroom, 3.5-Bath Home in Prime Kirkland Location
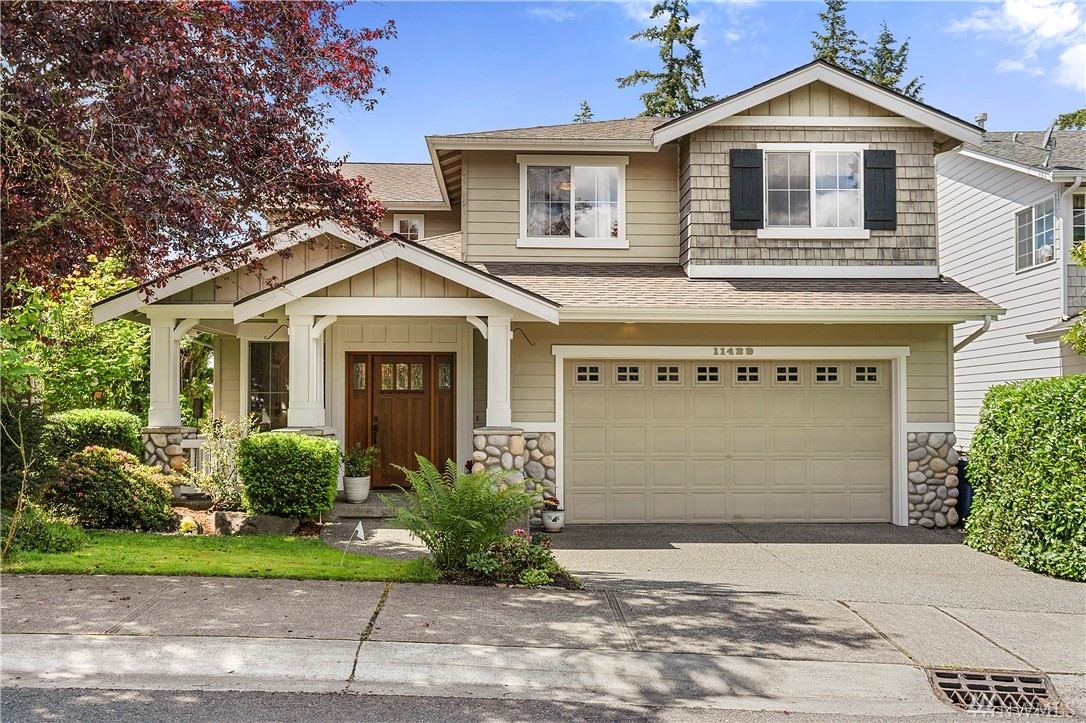
Tucked away in Kirkland’s Timberland Community in the Finn Hill area and offering views of the lake, this thoroughly stunning 3,790-square-foot home offers luxurious living in a prime location! Immaculate spaces both inside and out provide resort-inspired amenities designed with entertaining in mind, and several updates have been made to the roof, furnace, hot water heater, heat pump, and hardwoods in the main living areas. Located at 11429 79th Way NE Kirkland, WA 98034 and 5 minutes to Juanita Beach, Downtown Kirkland, and offering access to Lake Washington schools, this 5-bedroom, 3.5-bath home is listed for $1,150,000.
Showcasing eye-catching curb appeal, this Craftsman-inspired beauty is framed by lush, mature landscaping, and offers a preview of the impeccable style that awaits inside. As soon as you step in through the front door, elegance envelopes you—sunlight cascades in through large windows, ceiling soar overhead, and crisp wainscoting alongside a warm color palette delight. Entertain in style in the formal living room and formal dining room whether you’re having a laid-back gathering with friends or hosting holiday get-togethers and special occasions!
The great room awaits toward the back of the home, and this well-appointed haven is sure to encourage quality time with loved ones. The remodeled kitchen is a definite standout, and in addition to Viking and Elite appliances, you’ll find gorgeous cabinetry (with windowed doors so you can display treasured dishware and decor), spacious counters, fashionable light fixtures, a butler’s area, and a large island, all with a cohesive aesthetic that makes time spent here even more enjoyable.
From here, the layout flows into the living area, a spacious, inviting haven anchored by a stately fireplace. Downstairs you’ll discover even more flexible square footage—set up another living area here complete with an entertainment center and tabletop games, and create the ultimate hangout perfect for game day and movie nights!
Included in this home’s 5 bedrooms is a sumptuous master suite, a bright getaway with vaulted ceilings and dreamy amenities. The ensuite bath offers a fresh, pristine retreat for restorative wellness routines, whether you’re getting ready for the day, or unwinding with a well-deserved bubble bath.
Plenty of opportunity to take in the fresh air and bask in the sun can be found with this property’s outdoor offerings, and in addition to the large upper deck, the ground level offers a patio and an additional deck ideal for weekend barbecues and summertime parties! One of the big benefits of this retreat is how low-maintenance it is, yet you can still put your green thumb to work in the neat garden beds and grow your own fresh fruits and veggies if you’d like! Wildlife behind the home offers a fun view as well—see if you can spot the deer, rabbits, and eagles that like to spend time here!
Living in Kirkland
At 11429 79th Way NE Kirkland, WA 98034, you’re in a picturesque, friendly neighborhood that offers easy access to outdoor adventure, Lake Washington schools, and Kirkland conveniences. Juanita Woodlands Park is only about a block away, and the expansive OO Denny Park with its fantastic beach is only 4 minutes from home!
Juanita Beach Park (only 3 minutes away) offers great opportunities for staying active, whether you love to paddleboard or you want to get in the water and swim! Even more outdoor exploration can be enjoyed at Saint Edward State Park (find great trails and an awesome play structure here!) just a 5-minute drive from home.
When you need to run errands or just enjoy a day of window shopping, head into charming Downtown Kirkland, which is a brief 3-minute drive away. Here you’ll find coffee shops, restaurants, cute boutiques, fitness centers, and several other services, etc.
Interested in learning more? Click here to view the full listing! You can also contact REALTOR® Lisa Carlson online here or give her a call/text at (425) 750-3509.

 Facebook
Facebook
 Twitter
Twitter
 Pinterest
Pinterest
 Copy Link
Copy Link
